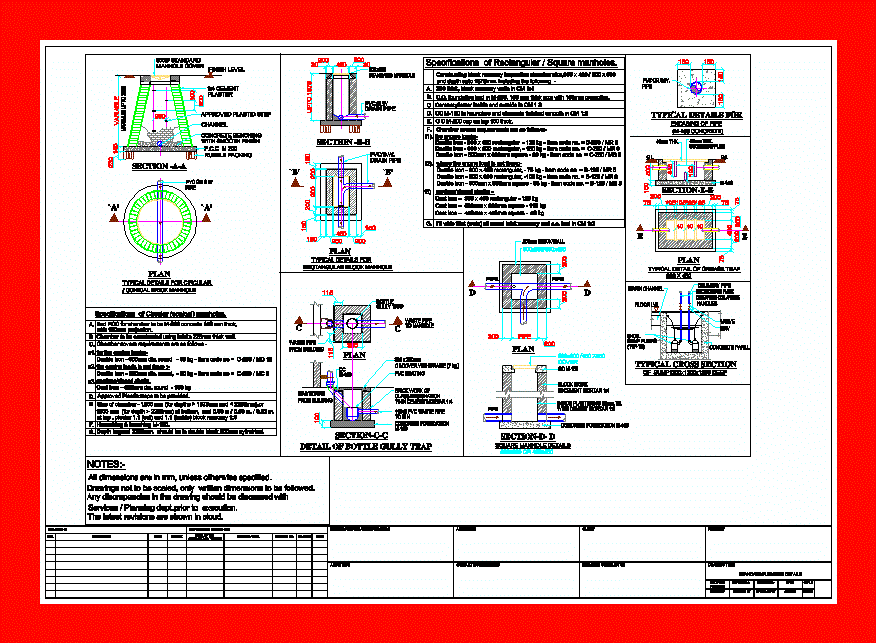
Drainage Piping DWG Section for AutoCAD
Stranded Detail For Underground Chamber Drainage Pipe And Sectional Detail For Chamber With Detail Of Piping For Plumbing Drainage Networking System
Drawing labels, details, and other text information extracted from the CAD file:
standard manhole, upto, section, plan, typical detail of grease trap, g.l., thk., thk., stone baffles, g.l., encasing of pipe, typical details for, of sump, typical cross section, sump pumps, concrete wall, drain channel, floor lvl., g.i.chequared plate, handles, deep, in cement mortar, concrete foundation, pvc waste pipe, detail of bottle gully trap, from building, waste pipe, brick work of, class designation, c.i.cover with frame, pvc grating, plan, from building, waste pipe, to manhole, waste pipe, to m.h., gully trap, bottle, pvc or s.w., rectangular block manhole, typical details for, plan, drain pipe, drain pipe, delivery pipe, in cement mortar, block work, inside plastering, with cement mortar, square manhole details, brick wall, plan, cover, pipe, pipe, pipe, variable, cement, concrete benching, with smooth finish, typical details for circular, plan, section, maximum upto, rubble packing, p.c.c., standard, finish level, manhole cover, all dimensions are in unless otherwise specified., drawings not to be only written dimensions to be followed., any discrepancies in the drawing should be discussed with, services planning dept.prior to execution., the latest revisions are shown in cloud., plaster, conical brick manhole, specifications of circular manholes., bed pcc for chamber to be concrete mm, with projection., chamber to be constructed using bricks thick wall., chamber covers requirements are as, size of chamber mm depths and, mm depth at and m. m., at top plaster and block masonry, haunching benching, depth beyond should be in double block cylindrical., ductile iron dia. round kg item code no mc, ductile iron dia. kg item code no mc, shafts., specifications of rectangular square manholes., constructing block masonry inspection chamber, cc in haunches and channels finished smooth in cm, where fire engine load is not, block masonry walls in cm, c.c. foundation bed in mm thick size with projection., cement plaster inside and outside in cm, cap on top thick., chamber covers requirements are as, ductile iron rectangular kg item code no. mr, ductile iron kg item code no. mr, ductile iron square kg item code no. ms, ductile iron kg item code no. mr, ductile iron square kg item code no. ms, cast iron rectangular kg, for fire engine, fire engine loads is not there, cast iron dia. round kg, and depth upto including the following, fire engine, shafts:, cast iron square kg, wide fillet all round brick masonry and c.c. bed in cm, pipe, concrete foundation, cover with collapsible, pvc or s.w., pipe, valve, nrv, approved plastic steps to be provided., channel, approved plastic step, architect, consulting engineers, client, plumbing contractor, project, drawing title, architect, plumbing, discipline, drawn by, scale, sheet, date, status, drawing no., checked by, revision no., approved by, standard plumbing details, revisions, reference drawings, nos., remark, date, description, date, revision, drawing no., drawing title, name of the, arch. cons. vendor
Raw text data extracted from CAD file:
| Language | English |
| Drawing Type | Section |
| Category | Mechanical, Electrical & Plumbing (MEP) |
| Additional Screenshots |
 |
| File Type | dwg |
| Materials | Concrete, Masonry, Plastic, Other |
| Measurement Units | |
| Footprint Area | |
| Building Features | Garden / Park |
| Tags | autocad, chamber, DETAIL, drainage, DWG, einrichtungen, facilities, gas, gesundheit, l'approvisionnement en eau, la sant, le gaz, machine room, maquinas, maschinenrauminstallations, pipe, piping, provision, section, sectional, underground, wasser bestimmung, water |

