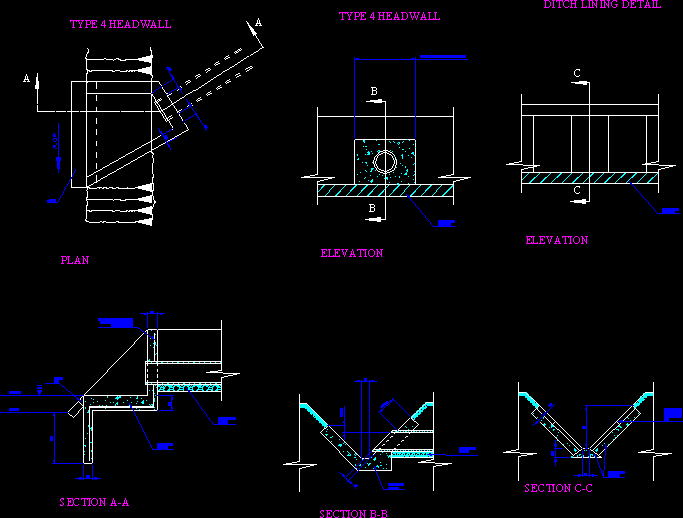ADVERTISEMENT

ADVERTISEMENT
Drawing From Highway Construction Details 700 Series DWG Detail for AutoCAD
Drawing from Highway Construction Details 700 series
Drawing labels, details, and other text information extracted from the CAD file:
plan, section a-a, elevation, section b-b, ditch lining detail, section c-c, flow, revetment in precast concrete blocks, water level, river bed, pipe bedding as specified, section through ditch invert, notes
Raw text data extracted from CAD file:
| Language | English |
| Drawing Type | Detail |
| Category | Roads, Bridges and Dams |
| Additional Screenshots |
 |
| File Type | dwg |
| Materials | Concrete, Other |
| Measurement Units | Metric |
| Footprint Area | |
| Building Features | |
| Tags | autocad, construction, DETAIL, details, drawing, DWG, HIGHWAY, pavement, Road, route, series |
ADVERTISEMENT
