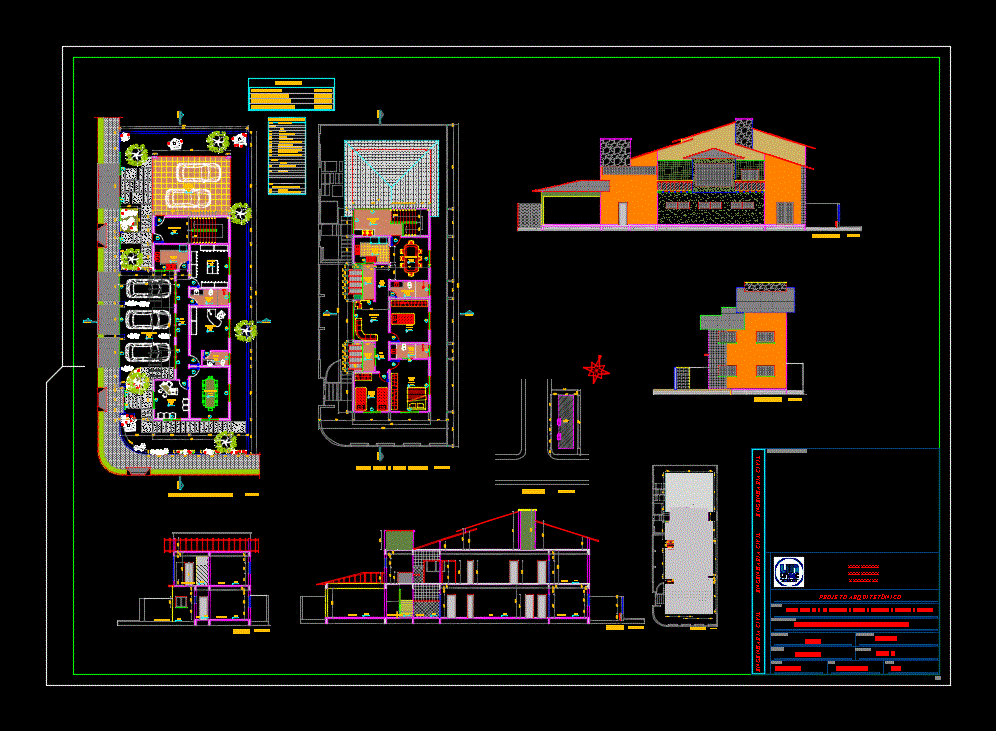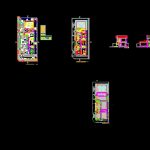
Duplex Comercialresidencial DWG Block for AutoCAD
DUPLEX TWO LEVELS; GROUND FLOOR A SET OF DESKTOP AND IN SUPERIOR A three-bedroom residence.
Drawing labels, details, and other text information extracted from the CAD file (Translated from Portuguese):
unnamed, existing, descend, terrain area, pav area. ground floor, ground floor, ground floor, pergola, bb cut, bb cut, aa cut, front facade, side facade, floor plan, ground floor – pavt superior, unesc, rua fioravante rossi, rua joão juliani, planta situation, windows entrance hall, kitchen, reception, ground floor – pavtº terreo, cut a, rises, bathroom, living room, reception, kitchen, reception, ground floor, garage, office, hall, bedroom, living room, garage , basement, office, file, residence, hall entrance, colonial roof, architectural design, project :, construction address :, owner :, drawing :, technical resp .: total area :, scales :, date :, sheet :, indicated, xxxxxxxxxx xxxxxxxxxx, xxxxxxxxx, xxxxxxxxxxxxxxxxxxxxxxxxxxxxxxxxxxxx, xxxxxxxxxxx, xxxxxxx, civil engineering, area chart, situation
Raw text data extracted from CAD file:
| Language | Portuguese |
| Drawing Type | Block |
| Category | House |
| Additional Screenshots |
 |
| File Type | dwg |
| Materials | Other |
| Measurement Units | Metric |
| Footprint Area | |
| Building Features | Garage |
| Tags | apartamento, apartment, appartement, aufenthalt, autocad, bedroom, block, casa, chalet, Desktop, detached house, duplex, dwelling unit, DWG, floor, ground, haus, house, levels, logement, maison, residên, residence, residential, set, superior, unidade de moradia, villa, wohnung, wohnung einheit |
