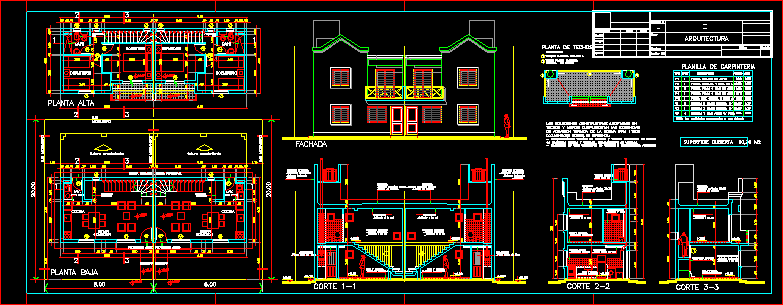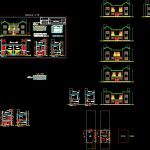
Duplex DWG Full Project for AutoCAD
Housing in duplex preproject.
Drawing labels, details, and other text information extracted from the CAD file (Translated from Spanish):
file plot, thickness, red, yellow, green, cyan, blue, color, magenta, white, designed :, drew :, revised :, approved :, responsible, date, signature, scales :, code, revision, project:, plane , file cad :, architecture, ground floor, future growth, living, dining room, lav., kitchen, perimeter path, mediating axis, mediator, axis, projection eaves, entrance, projection, ceiling, _salpicado cementicio, exterior plaster :, _jaharro fratazado , plaster, interior plaster :, lime-plastered, floor and basement, ceramic, glazed, ceiling, plaster rock, applied to lime, floor ceilings, flat roof. roof, roof tile, references, the constructive solutions adopted in, ceilings and walls fulfill the requirements, external reference documentation :, – thermal behavior of walls and ceilings: secretariat of state, of urban development and housing_ undersecretary of housing., cover :, _mix of seat, bedroom, bathroom, tr, facade, protection ladder, lining :, elevated tank, ceramic esmalt., upper floor, door open board, description, type, cant, height, width, sheet carpentry, note : the amounts correspond to a house, ground floor, high, textured, ext. plaster, footprints, arq f.arce, bioclimatic zone :, typologies of design:, duplex, capital jump, carpentry sheet for housing
Raw text data extracted from CAD file:
| Language | Spanish |
| Drawing Type | Full Project |
| Category | Condominium |
| Additional Screenshots |
 |
| File Type | dwg |
| Materials | Other |
| Measurement Units | Metric |
| Footprint Area | |
| Building Features | |
| Tags | apartment, autocad, building, condo, duplex, DWG, eigenverantwortung, Family, full, group home, grup, Housing, mehrfamilien, multi, multifamily housing, ownership, partnerschaft, partnership, preproject, Project |
