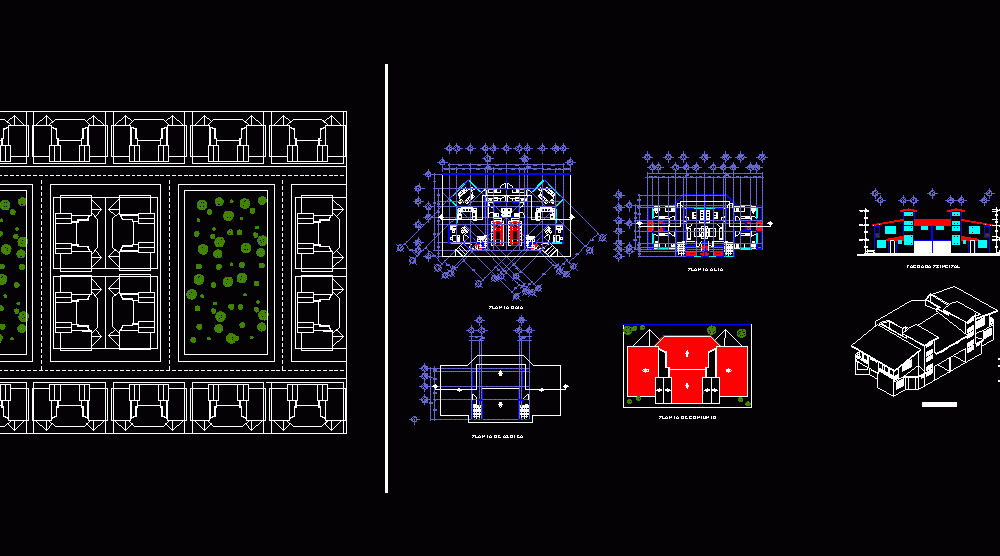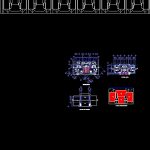
Duplex House DWG Block for AutoCAD
This file contains plants; facades cuts and isometrics; contains dimensions and measures each space; levels
Drawing labels, details, and other text information extracted from the CAD file (Translated from Spanish):
north, up, perspective, hydraulic installation, symbology inst. hydraulic, saf, stopcock, pump, meter, nose wrench, hot water pipe, heater, cold water drop, cold water pipe, hot water drop, baf, bac, structural, symbology, sanitary installation, symbology inst . sanitary, bap, strainer, log with lid, pluvial water pipe, logging, rainwater drop, black water pipe, yee, black water drop, ban, duplex house, project.-, plan.-, location.- , built area, construction, owner.-, dimension: meters, upper floor, total area, ground floor, architectural, diversion of farms, jiquipilco, mexico, plants, jiquipilco, mexico, jiquipilco – ixtlahuaca, farms, land, location, material .-, architectural design workshop, professor.-, arq. ma. del carmen angle, student .-, alejo gil freed, booth, exit, entrance, h ”, iii, vii, viii, ground floor, upper floor, roof plant, plant assembly, ground floor, longitudinal facade, main facade
Raw text data extracted from CAD file:
| Language | Spanish |
| Drawing Type | Block |
| Category | House |
| Additional Screenshots |
 |
| File Type | dwg |
| Materials | Other |
| Measurement Units | Metric |
| Footprint Area | |
| Building Features | |
| Tags | apartamento, apartment, appartement, aufenthalt, autocad, block, casa, chalet, cuts, dimensions, duplex, duplex housing, dwelling unit, DWG, facades, file, haus, house, isometrics, levels, logement, maison, Measures, plants, residên, residence, space, unidade de moradia, villa, wohnung, wohnung einheit |
