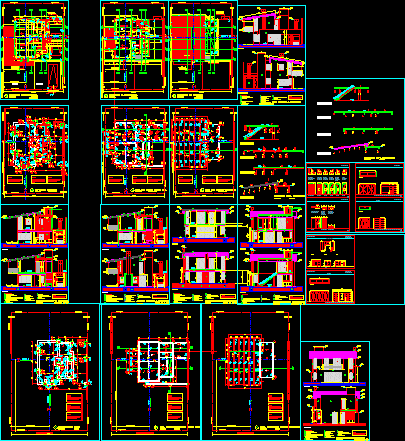
Duplex House DWG Section for AutoCAD
Duplex House – Plants – Sections – Elevations – Details – Foundation
Drawing labels, details, and other text information extracted from the CAD file (Translated from Spanish):
Professional responsible in the terms of the RGC, circs, section, Apple, plot, cta, district, typology, f.o.s., f.o.t., nro, property of:, Street:, nro, scale:, sea of silver, pd of gral. pueyrredon, notes, professional association, reserved for municipal use, owner, surfaces, draft, address, technical representation, mts., dimensions of the room, illumnac., ventilation, lighting space, ventilation space, living room, kitchen, ventilation sheet, dinning room, local, first name, dressing room, lighting forced ventilation by duct, toilette, bath, bedroom, e.m., low level, scale, e.m., top floor, scale, sup. p.b., low level, sup., top floor, sup. cover p.b., low level, sup. cover, sup. cover p.a., Street lighting, gas network, regulation path, infrastructure services, sewer, pavement, running water, note, silhouettes balances of surfaces, top floor, sup., sup. p.a., indicators, total computable fos, total computable fot, the land’s surface, sup. fos cot, sup. fot cot, total sup cover, total sup, sup. cover, plan of new work, plants, cuts, views, surface silhouette, local worksheet, the ranqueles, Between caupolican yanquetruz, s.p.l., caupolican street, yanquetruz street, Street, street the ranqueles, the land’s surface, covered surface build, semi-covered surface build, free surface, draft, address by contr. sep., building, mat.prof., architect, mat.prof., architect, eduardo c. omen, martín g. marcenaro, Maria Alejandra Salvia, mat.prof., architect, mat.prof., architect, eduardo c. omen, martín g. marcenaro, mat.prof., architect, mat.prof., architect, eduardo c. omen, martín g. marcenaro, yellow, cyan, blue, green, copies on bco paper., color, Red, tips, dividing axis, municipal line, roof plant, dividing axis, mandatory minimum lateral withdrawal line, street the ranqueles, corrugated sheet cover, conduits, smoke, conduit, bath, conduit, bath, conduits, smoke, slab of hºaº, water, beam of hºaº h:, translucent cover, dividing axis, municipal line, dividing axis, municipal line, low level, e.m., dividing axis, mandatory minimum lateral withdrawal line, dividing axis, municipal line, top floor, dividing axis, cover projection, beam projection h:, high floor projection, proy top floor, cover projection, glass railing sec., garden., live fence on dividing axis, live fencing axis med., dinning room., living room., kitchen., garden., access., bedroom., bedroom., expans, railing of sec., mandatory minimum lateral withdrawal line, guardrail sec., proy top floor, beam of hºaº h:, mandatory minimum lateral withdrawal line, street the ranqueles, existing construction h:, existing construction, conduits, smoke, beam of hºaº h:, translucent cover, e.m., front view, view of the quiet part of the building, side view, cut, the rest every tip, in its color value, scale, loading wall, water well., dist. l.m., e.m., existing construction, hall., its T., heights, sup., hangers, inf, its T., fixed glass, dist. dividing axis, dist. municipal line, dist. dividing axis, dist. municipal line, dist. municipal line, dist. dividing axis, distance from the municipal line, distance dividing axis, distance from the municipal line, distance dividing axis, distance from the municipal line, distance dividing axis, distance from the municipal line, distance dividing axis, distance from the municipal line, distance dividing axis, distance from the municipal line, distance dividing axis, section, Thick thin painted, natural anodized aluminum joinery, underlayment terra nat. hidrofuga folder coated ceramic, suspended ceiling in plaster, Tile-and-tongue wood ceiling, wood carpentry, subfloor slab hº aº leveler folder revest ceramic, references, subfloor on ceramic slab passable geotextile leveling folder termination acrylic paint., corrugated sheet roof, glass safety railing, aluminum stand, ceramic coating define, metallic structure, smoke pipe diameter, translucent cover, note, the finished floor level n.p.t. referential to perform all the works will be that of the will be the, subfloor on ceramic slab passable geotextile leveling folder termination acrylic paint., deck wooden structure, baulera, its T., hangers, inf, sup., sup., hangers, inf, its T., sup., hangers, inf, its T., its T., inf, hangers, sup., sup., hangers, inf, its T., its T., inf, hangers, sup., sup., hangers, inf, its T., its T., inf, hangers, sup., sup., hangers, inf, its T., its T., inf, hangers, sup., sup., inf, its T., hangers, hangers, its T., inf, sup., hangers, its T., inf, sup., inf, its T., hangers, hangers, its T., inf, sup., sup., hangers, inf, its T., its T., inf, hangers, sup., section, r.ø, do, do, hangers, do, r.ø
Raw text data extracted from CAD file:
| Language | Spanish |
| Drawing Type | Section |
| Category | Construction Details & Systems |
| Additional Screenshots |
 |
| File Type | dwg |
| Materials | Aluminum, Glass, Wood |
| Measurement Units | |
| Footprint Area | |
| Building Features | Deck / Patio, Garden / Park |
| Tags | autocad, dach, dalle, details, duplex, DWG, elevations, escadas, escaliers, FOUNDATION, house, lajes, mezanino, mezzanine, plants, platte, reservoir, roof, section, sections, slab, stair, telhado, toiture, treppe |
