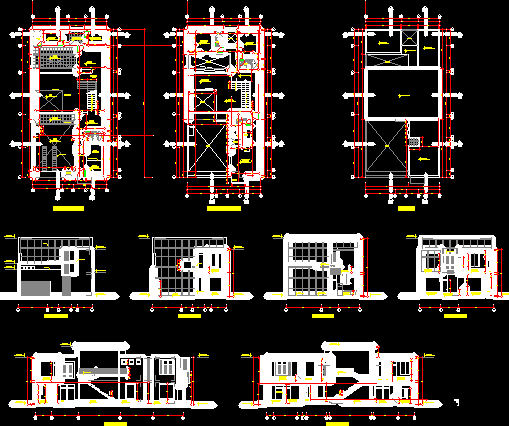ADVERTISEMENT

ADVERTISEMENT
Duplex House – Three Bedrooms DWG Section for AutoCAD
Duplex House – Three Bedrooms – Plants – Sections – Elevations
Drawing labels, details, and other text information extracted from the CAD file (Translated from Spanish):
cto. serv., bathroom, patio serv., cto. ironing, patio, kitchen, dining room, reception, living room, garden, terrace, cto., multiple, sports, shower, dorm. daughter, sleep son, vacuum, ceiling projection, drywall, solarium, walk, living room, library, bedroom, master, steel tube railing, roof covering, wooden furniture, balcony, ceiling projection, cement footprint, cut aa , first level, second level, roof, court ee, court dd, court bb, court cc, elevation, wooden balcony, frieze, wood, newspaper, room, cto. serv., service yard, cl., w. closet, cto. sports, cto. multple, glued drywall partition
Raw text data extracted from CAD file:
| Language | Spanish |
| Drawing Type | Section |
| Category | House |
| Additional Screenshots |
 |
| File Type | dwg |
| Materials | Steel, Wood, Other |
| Measurement Units | Imperial |
| Footprint Area | |
| Building Features | Garden / Park, Deck / Patio |
| Tags | apartamento, apartment, appartement, aufenthalt, autocad, bedrooms, casa, chalet, duplex, dwelling unit, DWG, elevations, haus, house, logement, maison, plants, residên, residence, section, sections, unidade de moradia, villa, wohnung, wohnung einheit |
ADVERTISEMENT
