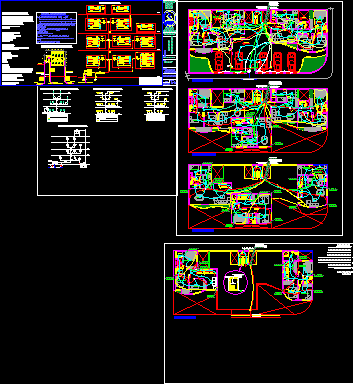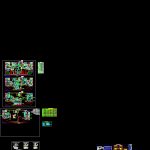
Electrical Installations DWG Block for AutoCAD
Electrical installations; box studs. one-line diagram, calculation of water pump
Drawing labels, details, and other text information extracted from the CAD file (Translated from Spanish):
technical justification, concept, table of maximum demand, note: all drivers have been checked against voltage drops, item, demand, partial, total, unit, installed, load, factor, maximum demand, main feeder, monophasic, total maximum demand, where :, t – sg, three phase, roofed, area, flat, free, total covered area :, area of land :, free area :, roofed area common areas :, roofed areas, patio-serv., bathroom, dining room , living room, kitchen, service yard, hall, dorm. serv., supply s.p. hidrandina s.a., go up circ. of food automatic, stop high tank, tsg, first level, step, terrace, intercom, tv-cable., telef., second level, third level, be, connection of telephone, connection of tv – cable, arrives circ. of food automatic, elevated tank, fourth level, automatic for electric pump, outlet for therma, recessed pipe per floor for main feeder, embedded pipe per floor or wall for outlets, embedded pipe for ceiling or wall for lighting, embedded pipe per floor or wall for telephone , embedded pipe per floor or wall for intercoms, embedded pipe per floor or wall for cable tv circuit, lines or number indicate the number of conductors, in the duct, light-ceiling center, simple bracket, intercom-intercom, electric socket monofasico in kitchen, simple single-phase outlet, with ground connection, single switch, switch switch, double switch, output for main phone, output for cable TV, output for main intercom, output for electric pump, distribution board, symbol, description , legend, arrival or intake box, sub-board, pass box, feeder circuit, mono power outlet fasico in bathroom, monophasic outlet for extractor hood, kwh, mlp, thermomagnetic switch, meter bank detail, s-g, panel uprights diagram, supplstro s.p. hydrandina sa, meter bank, roof, t-sg, intercom mullion diagram, pe, dp, diagram of telephone mullions, dp, diagram of TV-cable uprights, single-line diagram, pump, lighting, t-sg , recepcorr., receptacles, therma, port. elect., electric intercom, l e and e n d a, and intercom annex, exit for telephone, cable TV outlet, pvc external cover, l e and e n d of drivers, -storage, -a. common, dep., duplex, -a. free, upload circuit of illum., arrives circuit. of illumination, plane :, ing. mario ramirez, mirror, arch. enrrique landa, teachers:, ruiz beautiful darlin, nº lamina:, facilities, faculty of architecture, urbanism and arts, professional school of architecture, private university antenor orrego, multifamily housing, constructions iii, electrical, project :, course :, feeder calculation principal
Raw text data extracted from CAD file:
| Language | Spanish |
| Drawing Type | Block |
| Category | Mechanical, Electrical & Plumbing (MEP) |
| Additional Screenshots |
 |
| File Type | dwg |
| Materials | Other |
| Measurement Units | Metric |
| Footprint Area | |
| Building Features | Deck / Patio |
| Tags | autocad, block, box, calculation, diagram, DWG, éclairage électrique, electric lighting, electrical, electricity, elektrische beleuchtung, elektrizität, iluminação elétrica, installations, lichtplanung, lighting project, line, projet d'éclairage, projeto de ilumina, pump, studs, water |

