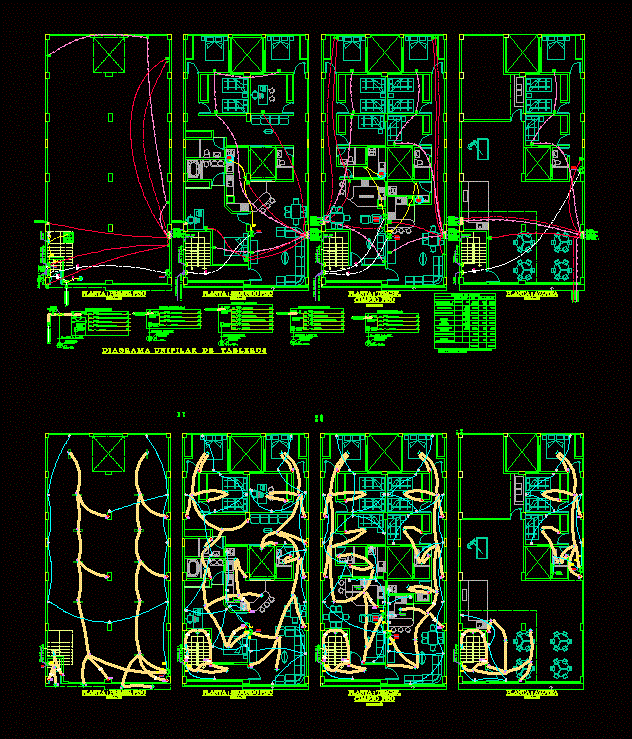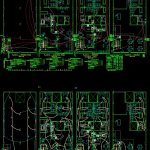
Electrical Plans – House DWG Plan for AutoCAD
MAP ELECTRICAL MULTIFAMILY HOUSING FACILITIES LOCAL ON THE FIRST FLOOR, APARTMENT ON 2ND FLOOR AND 2 minidepartments IN 3RD AND 4TH FLOOR RESPECTIVELY; ROOF WITH EXCLUSIVE AREA WITH 3 ROOMS
Drawing labels, details, and other text information extracted from the CAD file (Translated from Spanish):
Deposit, bath, Steps, Steps, Steps, cl., bedroom, garden, patio laundry, bath, break, kitchen, living room, garage, gardener, cl., bedroom, hall, dinning room, to be, apartment, cl., Main bedroom, bedroom, dinning room, kitchinete, hall, bath, cl., Main bedroom, bedroom, cl., dinning room, balcony, lookout, kitchinete, apartment, bedroom, hall, common laundry, common recreation area, cl., bedroom, kitchinete, hall, bath, cl., bedroom, cl., living room, balcony, lookout, cl., bath, apartment, kitchinete, dinning room, common laundry, common recreation area, cl., Main bedroom, bedroom, dinning room, kitchinete, hall, bath, cl., Main bedroom, bedroom, cl., dinning room, bedroom, hall, common laundry, common recreation area, balcony, lookout, kitchinete, cl., bath, apartment, cl., bedroom, garden, patio laundry, bath, break, kitchen, living room, garage, gardener, cl., bedroom, hall, dinning room, to be, apartment, cl., Main bedroom, bedroom, dinning room, kitchinete, hall, bath, cl., Main bedroom, bedroom, cl., dinning room, balcony, lookout, kitchinete, apartment, bedroom, patio lavand., living room, bedroom, study, balcony, garage, entry, bath, cl., bath, bedroom, dinning room, Main bedroom, terrace, apartment, hall, living room, cl., dinning room, Main bedroom, apartment, hall, kitchen, laundry, cl., Main bedroom, bath, walkin closet, bedroom, study, living room, cl., dinning room, Main bedroom, apartment dpto, hall, kitchen, laundry, cl., Main bedroom, bath, walkin closet, cl., service room, hall, bath, laundry, tendal, terrace, reception hall, hall, males, ladies, workshop, kitchen, reception hall, workshop, Deposit, patio lavand., entry, hall, cl., bath, bedroom, cl., dinning room, living room, lavand., kitchen, yard, hall, cl., bath, cto. of service, laundry, tendal, terrace, break, s.h., hall, Electric shower., cl., lav., kitchenet, bath, closet, patio service, bookcase, bedroom, study, bedroom, closet, kitchenet, patio service, closet, tendal laundry, bedroom, to be, dinning room, living room, dinning room, terrace, kitchenet, hall balcony, cntrl niv. t.c., meter bank unid., lav., kitchenet, mm pvc rise, up cntrl niv. tea., mont.telef. mm arrives, mont mm arrives, mont.intercom. climb mm, mont.intercom. climb mm, mm pvc mm pvc al, mm pvc, up cntrl niv. tea., mont.telef. 11 mm mm, mont 11 mm mm, mont.intercom. mm, mont.intercom. climb mm, th., mm pvc mm pvc al, mm pvc, up cntrl niv. tea., mont.telef. 11 mm mm, mont 11 mm mm, mont.intercom. mm, mont.intercom. climb mm, mm arrives, mont.telef. mm arrives, th., mm pvc, up cntrl niv. tea., mont.telef. low mm, mont low mm, mont.intercom. come mm, low mm, mont.telef. low mm, rush, cable tv, hurried, phone., load calculation, power outlets, area, m.d., intercoms, calculated load kw f.s. kw, load request kw., electric pump, tomac. in kitchens, therma, Electric shower, comes from, board layout s.g, measurer, mm pvc tw, terminal, Earth., well land, see detail., r. max., reg., ma, lighting common areas., intercoms., electric pump, reservation., pole board, common areas., lighting, comes from the bank, mm pvc tw, terminal, Earth., well land, see detail., r. max. ohm., reservation., of meters., pole board, scheme of the, lighting, comes from the bank, mm pvc
Raw text data extracted from CAD file:
| Language | Spanish |
| Drawing Type | Plan |
| Category | Mechanical, Electrical & Plumbing (MEP) |
| Additional Screenshots |
 |
| File Type | dwg |
| Materials | |
| Measurement Units | |
| Footprint Area | |
| Building Features | Garage, Deck / Patio, Car Parking Lot, Garden / Park |
| Tags | apartment, autocad, DWG, éclairage électrique, electric lighting, electrical, electricity, elektrische beleuchtung, elektrizität, facilities, floor, house, Housing, iluminação elétrica, lichtplanung, lighting project, local, map, multifamily, nd, plan, plans, projet d'éclairage, projeto de ilumina, wiring |

