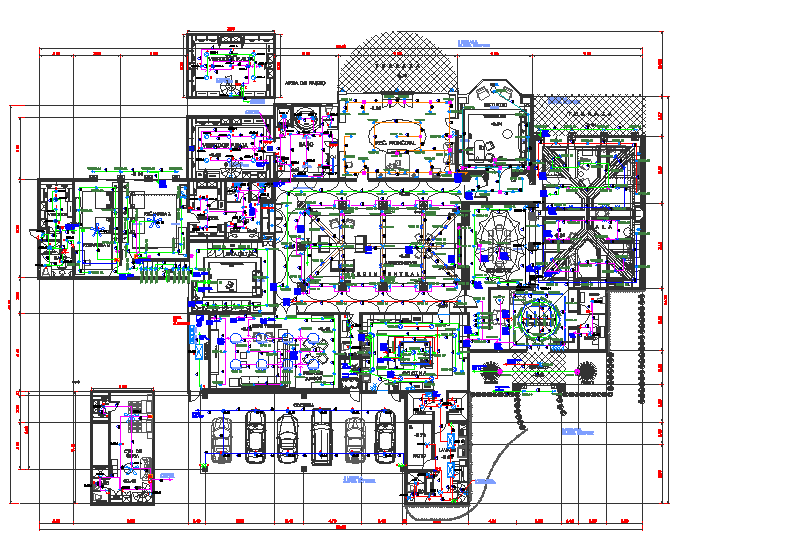
Electrical Project – Residential House DWG Full Project for AutoCAD
Electrical Project – Residential House
Drawing labels, details, and other text information extracted from the CAD file (Translated from Catalan):
dresser p.alta, lav., sec., bathroom, dressing room, c o c i n a, lavand., patio, dressing room, pórtico, vestibulo, dining room, study, rec. main, sink, hallway, tv room, living room, p.baja dressing room, garden, toilet, washbasin, shower, fountain, grass area, fireplace, india board, terrace, refrigerator, cong., oven, double, dishwasher ., drawer, necklaces and mittens, hanger, single, box, strong, shoe, entrepaños, belts and ties, white, garden, plate of, support, tv., micro, drawer lime, belts, solatube, garage, home theater , screen, table, games, cellar, ind. light, candle, camerino light, lighting. exterior, extractor, to vaive in, in vata in pta., vest.pta. low, house, climates, fluorescent light, dimming, floor, lighting, cto. of, serv., cl., tub, acrylic, whirlpool, riverbath, can of garbage, toilet, pet, spa, wine, cooler, frigo, ice m., lighting panel a, b, c, h, i , j, k, a, y, z, ground floor, upper floor, u, v, w, x, t, or, m, n, p, q, d, e, l, m, h, g, f , cedula de cableado, notes: symbology, equivalences of, conduit pipe, scale of impressions, graphical scale, plane, residence, project, distribution of lighting, index descent or rise of polydot, galvanized square box of indicated diameter, control of fan
Raw text data extracted from CAD file:
| Language | Other |
| Drawing Type | Full Project |
| Category | Mechanical, Electrical & Plumbing (MEP) |
| Additional Screenshots |
 |
| File Type | dwg |
| Materials | Other |
| Measurement Units | Metric |
| Footprint Area | |
| Building Features | Garden / Park, Pool, Fireplace, Garage, Deck / Patio |
| Tags | autocad, DWG, éclairage électrique, electric lighting, electrical, electricity, elektrische beleuchtung, elektrizität, full, house, iluminação elétrica, lichtplanung, lighting project, Project, projet d'éclairage, projeto de ilumina, residential |

