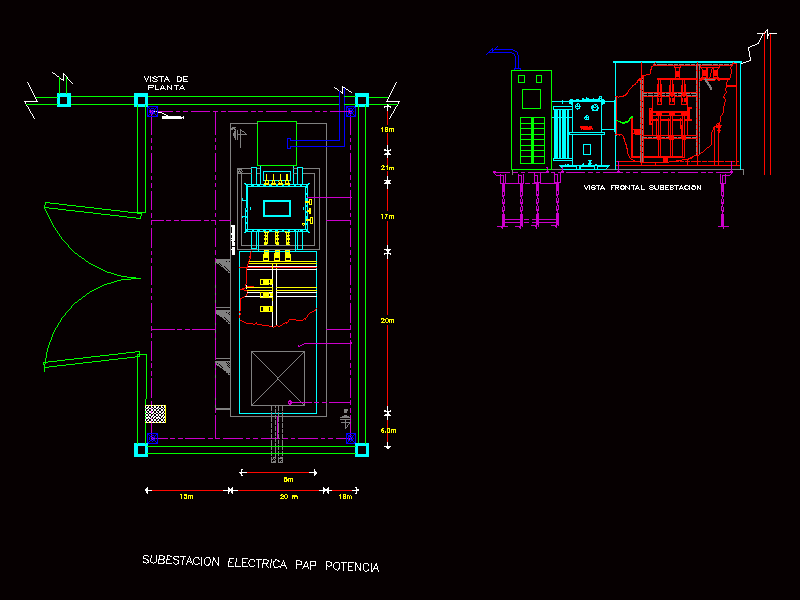ADVERTISEMENT

ADVERTISEMENT
Electrical Substation DWG Plan for AutoCAD
Plans for a substation
Drawing labels, details, and other text information extracted from the CAD file (Translated from Galician):
Front view substation, Power substation pap power, Concrete base, See detail, View of, Plant
Raw text data extracted from CAD file:
| Language | N/A |
| Drawing Type | Plan |
| Category | Water Sewage & Electricity Infrastructure |
| Additional Screenshots |
 |
| File Type | dwg |
| Materials | Concrete |
| Measurement Units | |
| Footprint Area | |
| Building Features | |
| Tags | alta tensão, autocad, beleuchtung, détails électriques, detalhes elétrica, DWG, electrical, electrical details, electrical installation, elektrische details, haute tension, high tension, hochspannung, iluminação, kläranlage, l'éclairage, la tour, lighting, plan, plans, substation, torre, tower, treatment plant, turm |
ADVERTISEMENT

Thanks