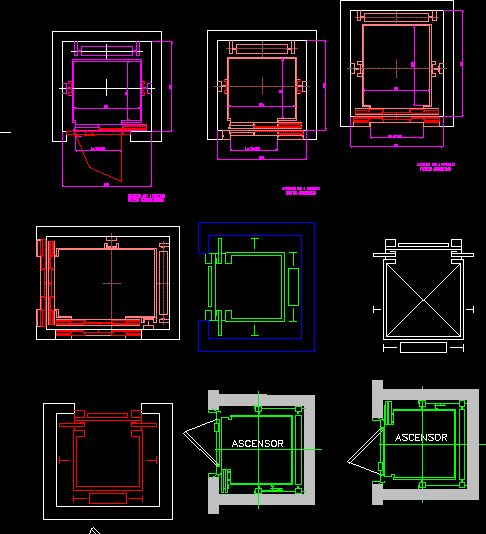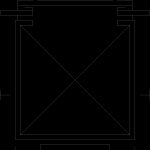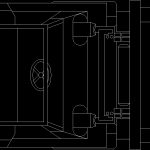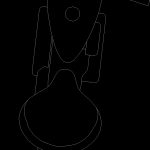
Elevator Blocks, Plans DWG Plan for AutoCAD
Blocks lifts – plans
Drawing labels, details, and other text information extracted from the CAD file (Translated from Spanish):
elevator, elevator, elevator, Lift people adh, Semi-automatic doors, light, Lift people adh, automatic doors, light, Lift people adh, automatic doors, light, section, Type of support:, Intermediate beam, Type of support:, Flat forged, plant, materials, Concrete: statistical control, Steel: normal control, Actions: normal control, Supports, Upper: flat forged, Bottom: flat forged, Intermediate: intermediate beam, section, section, Arm Sup:, Arm Inf .:, Stirrups, Arm Inf .:, Arm Sup:, Arm skin:, Stirrups, section, Hormig. poor, Drainage pipe porous concrete, gravel, Sloping, Compression layer, Leveling mortar, Stoneware tile, Running shoe, Porous seat mortar, Floor tiles, Granite stone floor, Lacquered aluminum shutter, Waterproofing machine, firm, Concrete screed, Waterproofing machine, Ceramic piece, Wooden shelf, Cement mortar lining, Fca. Single hollow brick, Expanded polystyrene, air chamber, Silleria wall, Lacquered wooden skirting board, Lacquered aluminum casement window, Locking pins, Wood pre-hook, Window dressing, Shutter box, Plaster plaster, Polystyrene, Chained concrete reinforced, Forj. Semiviguetas bobedilla de hormigon, Cement grouting, Goteron, Expanded polystyrene, Tabicon fca. Double hollow brick, cement mortar, Lightweight concrete board, Asbestos cement sheets, Ceramic tile, Prestressed joist, singing, Drainage formed of porous concrete pipes of cm., Concrete slab thickness cm with concrete, Concrete slab thickness cm with mesh size mm in squaring mm., Beams of glued laminated wood of dimensions according to plane apolladas on load wall., Pavement formed of xatoba cm parquet flooring on cm., False ceiling formed base of plywood machiembrado spruce of dimensions cm, Thermal insulation base cm thick fiberglass sealing type seams with kraft paper., Laminated timber belts of dimensions according to cloth supported on truss by means of metallic brackets of mm of thickness., Red pine planed nailed straps with flat head tip., Concrete slab thickness cm with mesh size mm in squaring mm., Thermal insulation formed fiberglass base cm thick., Concrete slab thickness cm with mesh size mm in squaring mm., Oxyphosphate primer for waterproofing., Filling with soil free of aggregates greater than cm compacted., Layer of concrete of cleaning of cm of thickness., Lost form of propylene cm., Gypsum board of cm thickness., Filling with gravel from crushing size in cm, Granite ashlar masonry wall thick., Ceramic tile curve of dimensions cm with an overlap of mm., Waterproofing with oxasphaltic primer, legend, Compacted residual land at p.n. Poor concrete waterproofing layers porous concrete drainage pipe aggregate layer tmax geotextile aggregate layer tmax aggregate layer tmax rough soil layer pavement residual soil mechanically compacted p.n. Tmax stone layer tmax river sand layer polyethylene hydrophobic membrane concrete layer with electro welded mesh round extruded polystyrene sheets cement layer of sand cement mortar flooring stone wall joists semi-resistant concrete billets negative reinforcement casting armor Mortar of leveling mortar without retracting sleeper tie pair pendolon cm metal plate with pins straps wooden entablonado wood carcasses each with insulation of expanded polystyrene type waterproof protection primer base bituminous sheets of asbestos cement fastened with strips ceramic tile curve of ridge roof with mortar Gutter gutter downspout wooden window casement granite faucets cm, Detail facade cladding, legend, Suspended ceiling plasterboard laminate moisture resistant, Camera recording facilities, Thermal insulation banroc termo mm, Forged unidirectional v. Semi-resistant, Sewage collector, Detail of placement thermal insulation projected on ventilated facade, Oil floor, Skirting board, Grip mortar, Floating floating deck mm, Brick wall perforated, Plaster laying, Thermal insulation banroc termo mm, Ventilated facade system, air chamber, Lintel locking plate, New pf arena panel, Self-protected, Exterior finish, Leveling mortar, Compacted ground, cleaning concrete, Mechanical tessellation quartz corundum finish, Waterproofing, Stone cladding, False plaster ceiling, Insulation rock wool, Interior finish, isolation, Brick factory, Faerie ladillo foot, Loading stand, Sole, Grip material, wrought, mine
Raw text data extracted from CAD file:
| Language | Spanish |
| Drawing Type | Plan |
| Category | Mechanical, Electrical & Plumbing (MEP) |
| Additional Screenshots |
           |
| File Type | dwg |
| Materials | Aluminum, Concrete, Glass, Masonry, Steel, Wood |
| Measurement Units | |
| Footprint Area | |
| Building Features | Deck / Patio, Elevator, Car Parking Lot |
| Tags | ascenseur, aufzug, autocad, blocks, DWG, einrichtungen, elevador, elevator, ELEVATORS, facilities, gas, gesundheit, l'approvisionnement en eau, la sant, le gaz, lifts, machine room, maquinas, maschinenrauminstallations, plan, plans, provision, wasser bestimmung, water |
