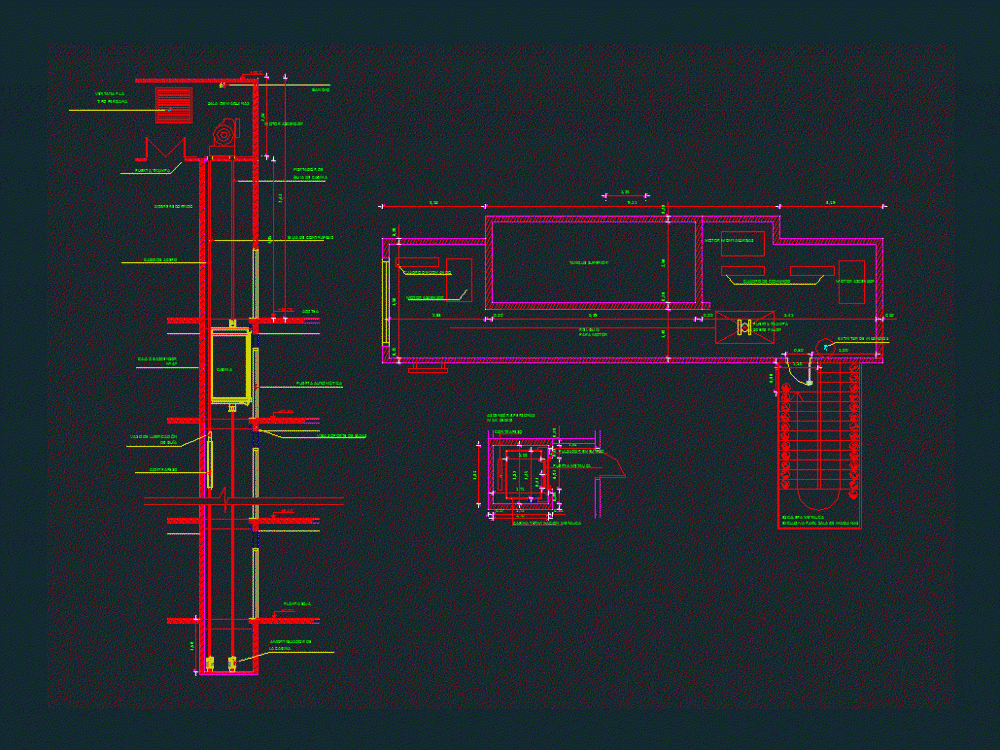
Elevator DWG Detail for AutoCAD
Detail of elevator for 8 people or 630kg with metal engine room and engine room ladder
Drawing labels, details, and other text information extracted from the CAD file (Translated from Spanish):
scale, N.p.t., Location: avda. Coastal street with no name, owner:, address:, Professional: bethania gomez zotti, address:, Sup Of the land: sup., Cta. Current cadastral:, owner, professional, Work: department building, elevator, General details, Esc., cut, cabin, About travel, Trap door, hook, fixed window, Blind type, Bearer of, Cab guide, Counterweight guide, Steel cable, Elevator box, Hr, Automatic door, Beam support guides, Lubrication vessel, as guide, counterweight, Shock absorber, the cabin, fire extinguisher, Trap door, Motor lift, Motor forklift, Motor lift, Guide rail, Command box, upper tank, rooftop, low level, Motor lift, machine room, Metal termination cabin, About palier, For engine, Metal staircase, Machine room exclusive, counterweight, Lift people, Max., Inbuilt pushbutton, Metal door, elevator, General details, Plant room of machines, Esc., Floor lift, Esc.
Raw text data extracted from CAD file:
| Language | Spanish |
| Drawing Type | Detail |
| Category | Mechanical, Electrical & Plumbing (MEP) |
| Additional Screenshots |
 |
| File Type | dwg |
| Materials | Steel |
| Measurement Units | |
| Footprint Area | |
| Building Features | Elevator, Car Parking Lot |
| Tags | autocad, DETAIL, DWG, einrichtungen, elevator, engine, facilities, gas, gesundheit, kg, l'approvisionnement en eau, la sant, ladder, le gaz, lift, machine room, maquinas, maschinenrauminstallations, metal, people, provision, room, wasser bestimmung, water |

