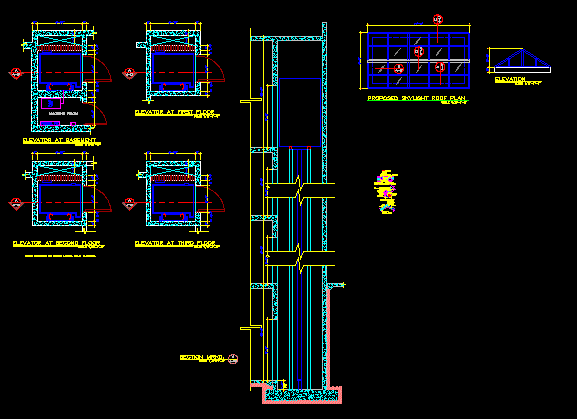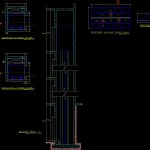
Elevator In Residential Building DWG Plan for AutoCAD
PLAN AND ELEVATION
Drawing labels, details, and other text information extracted from the CAD file:
american standard inc., spectra whirlpool lho, wht, american standard inc., elongated lexington pc toilet, wht, american standard inc., tilche pedestal lavatory, wht, munoz rivera avenue, hato rey tower, suite, san p.r., puerto rico, mr. mrs. rafael jimenez residence, urb. el monte, construction drawings, revisions, no., date, title, rja p.s.c., job no., file name, date, checked, drawn, munoz rivera avenue, hato rey tower, suite, san p.r., north, american standard inc., ledgelyn countertop lavatory, wht, american standard inc., ellisse bidet deck mount fitting, wht, elongated lexington pc toilet, wht, ellisse bidet deck mount fitting, wht, ledgelyn countertop lavatory, wht, ledgelyn countertop lavatory, wht, bathroom, bathroom, stainless steel, aluminum alloy, stainless steel, with satin matte finish, stainless steel, elevation mrkd., new bathroom floor plan, tsm tubular specialties inc., note:, tumbler holder, and, curtain rod, soap holder, soap dish, mirror, scale, toilet paper dispenser, description, mkd, towel bar, material, elongated lexington pc toilet, wht, closet, new bathroom, unit measures projects from wall., with raised lip to retain soap and bar overall, with two shower curtain rod flange bracket acept., manufactured by american inc., surface mounted cabinet similar to, size wall opening:, round extends from wall., furnished with plastic rollers., recessed soap dish bar, asi, by asi, max., satin finished, bright, accessories schedule, asi, type or model, length, min., f.f.f., height, scale, bright polished stainless steel, plated satin finished, units, quantity, color, remarks, elevation mrkd., scale, elevation mrkd., scale, scale, max., min., max., max., elevation mrkd., cement plaster paint, color shall be selected by architect, elevation mrkd., glazed tiles, scale:, glazed tiles, new hung ceiling, scale:, new hung ceiling, color shall be selected by architect, cement plaster paint, glazed tiles, cement plaster paint, color shall be selected by architect, glazed tiles, new hung ceiling, cement plaster paint, color shall be selected by architect, new hung ceiling, elongated lexington pc toilet, wht, tilche pedestal lavatory, wht, plafon metal lath plaster, lamp nic, kitchen, ceramic tiles, elect. stove, refrig., thick blue green, green laminated glass, typical compresion, ring and cap detail, skylight typical, rafter detail, self tapping screw, neoprene gasket, aluminum rafter, top union, gasket, chamfered top union, bar, not to scale, skylight typical, stainless steel, condensation, aluminum purlin, gutter, purlin detail, bar, neoprene, skylight base detail, not to scale, aluminum ridge plate, machine bolt, top union, not to scale, aluminum rafter, condensation gutter, rigde cap, aluminum, neoprene gasket, condensation gutter, chamfered top, union bar end, condition, self tapping screw, stainless steel, flashing, thru bolt with nut, and washer, structural alumimun, expansion anchor req’d., aluminum channel, anchor bolts, all metal parts shall be painted, with acid resistant coating epoxy, by permagile ind. inc., note:, two coats minimun., neoprene gasket, thick blue green laminated glass, aluminum purlin, aluminum rafter, scale, elevator at basement, scale, elevator at first floor, elevator at third floor, elevator at second floor, scale, scale, section mrkd., scale, proposed skylight roof plan, scale, elevation, scale, thick blue green, green laminated glass, skylight typical, rafter detail, self tapping screw, neoprene gasket, aluminum rafter, chamfered top union, bar, not to scale, skylight typical, stainless steel, condensation, aluminum purlin, gutter, purlin detail, skylight base detail, not to scale, top union, not to scale, neoprene gasket, condensation gutter, chamfered top, union bar end, condition, self tapping screw, stainless steel, flashing, thru bolt with nut, and washer, structural alumimun, expansion anchor req’d., aluminum channel, anchor bolts, all metal parts shall be painted, with acid resistant coating epoxy, by permagile ind. inc., note:, two coats minimun., neoprene gasket, thick blue green laminated glass, aluminum purlin, aluminum rafter, not to scale, continuous aluminum, closure, detail ridge, condensation gutter, aluminum rafter, neoprene, gasket, self tapping screw, stainless steel, top union bar, aluminum purlin, acrylic panel, pit, note: elevator by dover model home elevator., unit, pump, control box, machine room
Raw text data extracted from CAD file:
| Language | English |
| Drawing Type | Plan |
| Category | Mechanical, Electrical & Plumbing (MEP) |
| Additional Screenshots |
 |
| File Type | dwg |
| Materials | Aluminum, Glass, Plastic, Steel |
| Measurement Units | |
| Footprint Area | |
| Building Features | Pool, Deck / Patio, Elevator |
| Tags | ascenseur, aufzug, autocad, building, DWG, einrichtungen, elevador, elevation, elevator, facilities, gas, gesundheit, l'approvisionnement en eau, la sant, le gaz, machine room, maquinas, maschinenrauminstallations, plan, provision, residential, wasser bestimmung, water |

