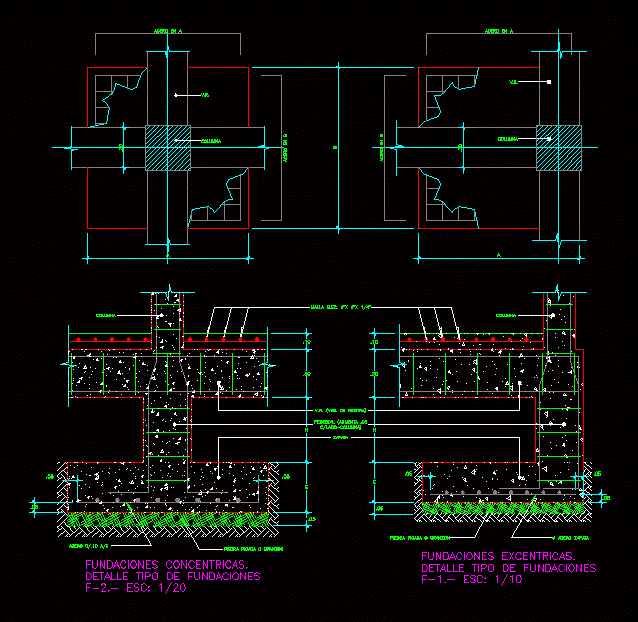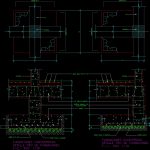ADVERTISEMENT

ADVERTISEMENT
Extreme Foundations DWG Detail for AutoCAD
Typical individual reinforced concrete specification table and cutting plant foundations detail. Centric and eccentric foundations ./
Drawing labels, details, and other text information extracted from the CAD file (Translated from Spanish):
detail type of foundations, esc:, cobble stone granzon, eccentric foundations., steel shoe, column, column, v., cobble stone granzon, detail type of foundations, foundations., esc:, column, column, v., steel, steel in, steel in, shoe, pedestal, v. from, elec mesh
Raw text data extracted from CAD file:
| Language | Spanish |
| Drawing Type | Detail |
| Category | Construction Details & Systems |
| Additional Screenshots |
 |
| File Type | dwg |
| Materials | Concrete, Steel |
| Measurement Units | |
| Footprint Area | |
| Building Features | |
| Tags | autocad, base, concrete, cutting, DETAIL, DWG, extreme, footing, FOUNDATION, foundations, fundament, individual, pedestal, plant, reinforced, reinforced concrete, specification, table, typical |
ADVERTISEMENT
