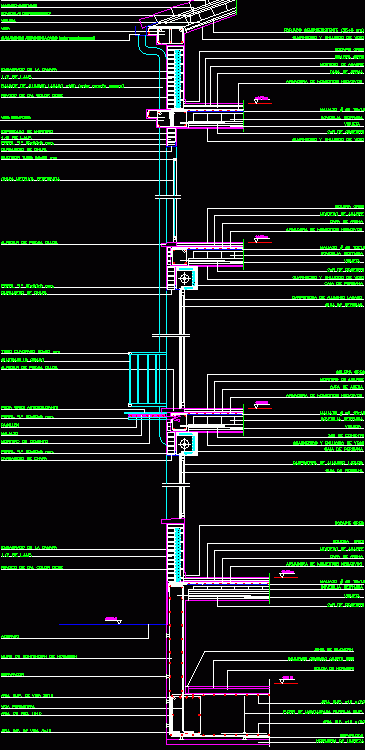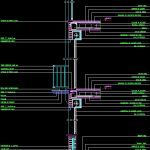
Facade 3 Levels Building Construction Details DWG Section for AutoCAD
COMPLETE SECTION BUILDING 3 LEVELS , SEMI BASEMENT AND UNDER COVER.ENCLOSURE HALF FOOT HOLLOW BLOCKS WITH INCLINED ROOF, AND SLAB FOUNDATION, PERIMETER RETAINING
Drawing labels, details, and other text information extracted from the CAD file (Translated from Galician):
perimeter beam, red curved tile, grip mortar, lightening of limestone, Finished plaster plaster, beam, twist, polystyrene swabs, mallazo, Concrete retaining wall, steel, semi-resistant wrought, constructive detail, profile mm., foot l.m., mortar plaster, boarding the camera, foot l.m., stoned baseboard, sand layer, grip mortar, stoneware tile, armor of negative moments, ceramic pot, twist, of connection, Finished plaster plaster, sand layer, grip mortar, stoneware tile, ceramic pot, twist, of connection, Finished plaster plaster, perforated metal plate, tube frame mm, lacquered aluminum carpinteria, blind box, arm sup, arm inf, for sup grill, mounting pates, cleaning concrete, arm sup of beam, twisted square, sand layer, grip mortar, stoneware tile, ceramic pot, twist, of connection, Finished plaster plaster, arm of skin, arm inf of beam, lightening of limestone, sand layer, grip mortar, stoneware tile, ceramic pot, twist, of connection, brown lacquered aluminum spout, plum of ocher color lime, impost beam, blind guide, mallazo, sheet loader, armor of negative moments, mallazo, armor of negative moments, mallazo, armor of negative moments, mallazo, separator, profile mm., sheet loader, square tube mm, Brown lacquered aluminum downpad, concrete slab, continuous quartz gray floor, lacquered aluminum carpinteria, blind box, blind guide, profile mm., sheet loader, boarding the camera, foot l.m., stoned baseboard, separator, plum of ocher color lime, expansion joint, profile mm., non-slip gres piece, cement mortar, mallazo, rasillón
Raw text data extracted from CAD file:
| Language | N/A |
| Drawing Type | Section |
| Category | Construction Details & Systems |
| Additional Screenshots |
 |
| File Type | dwg |
| Materials | Aluminum, Concrete, Steel |
| Measurement Units | |
| Footprint Area | |
| Building Features | |
| Tags | autocad, basement, blocks, building, complete, construction, dach, dalle, details, DWG, escadas, escaliers, facade, foot, hollow, Housing, lajes, levels, mezanino, mezzanine, platte, reservoir, roof, section, semi, slab, stair, telhado, toiture, treppe |
