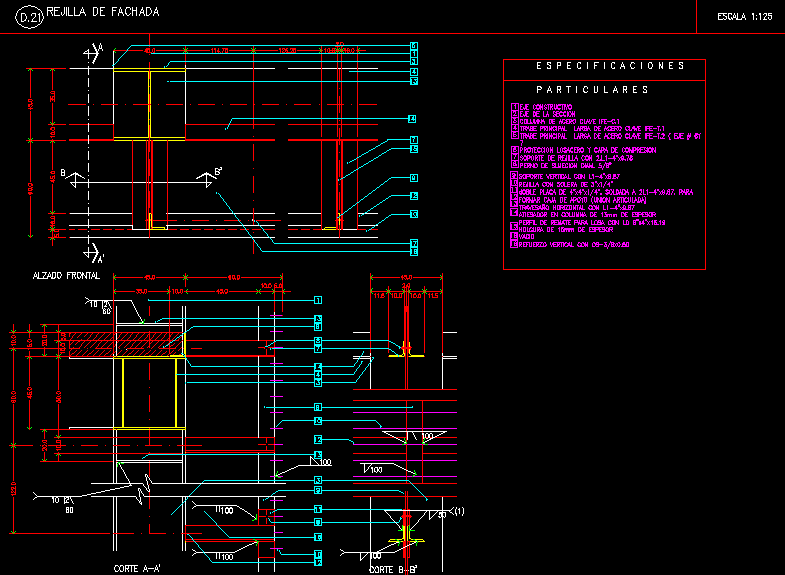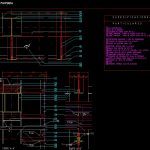ADVERTISEMENT

ADVERTISEMENT
Facade Grid DWG Detail for AutoCAD
Facade Grid Details
Drawing labels, details, and other text information extracted from the CAD file (Translated from Spanish):
cut, front elevation, facade grid, cut, vertical support with grid with double plate weld plate to form support box horizontal crossbar with stiffener in column of thickness profile of auction for slab with ld slack of empty thickness vertical reinforcement with, Constructive axis axis of the steel column section key main long steel key main steel long key key shaft projection lasacero compression layer grid support with fastening bolt diam., scale
Raw text data extracted from CAD file:
| Language | Spanish |
| Drawing Type | Detail |
| Category | Mechanical, Electrical & Plumbing (MEP) |
| Additional Screenshots |
 |
| File Type | dwg |
| Materials | Steel |
| Measurement Units | |
| Footprint Area | |
| Building Features | |
| Tags | abzugshaube, air conditioning, ar condicionado, autocad, de climatisation, DETAIL, details, DWG, einrichtungen, exaustor, extracteur, extractor, facade, facilities, gas, gesundheit, grid, klima, l'approvisionnement en eau, la sant, le gaz, lüftung, machine room, maquinas, maschinenrauminstallations, provision, ventilação, ventilation, wasser bestimmung, water |
ADVERTISEMENT

