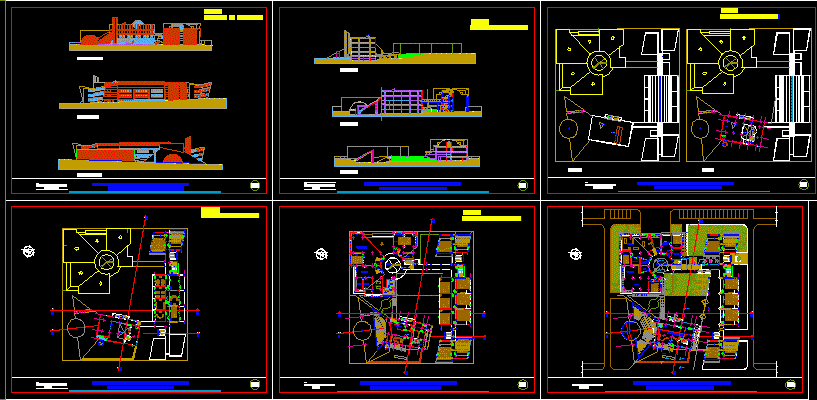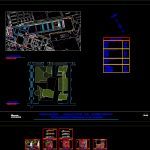
Faculty Of Engineering DWG Section for AutoCAD
Faculty of Engineering – Los Andes – Plants – Sections – Elevations
Drawing labels, details, and other text information extracted from the CAD file (Translated from Spanish):
npt, shd, shv, lockers, laborat., engineering faculty project, peruvian university los andes, general approach, peruvian university los andes, administrative area, plane:, peruvian university los andes, private university los andes, upla, elevations, cuts, cut a – a, court b – b, court c – c, west elevation, south elevation, north elevation, roof, multiples, shv, shd, room of uses, dep., guard, foyer, stage, vest. v, guard., access plaza, clothes, vest. d, records and, registration, reports, headquarters, s.h., box, wait, attention, reception, be, plaza, hall, boss. dept., secret., arch., decanate, kit., file, sec. doc., council, faculty, prof. room, lecture room, dep. books, atenc., internet, dep. of books, magnetic files, solar panels, lab. mec., of floors, materials, deposit, computer, room, classroom, department, fluids, laboratory, hydraulic, cubic., cub., ofic., serv., laboratories, geodesy, depart., lab. topog., lab., exhibition, deposit., depos., lab. pavements, and transports, acrylic slate, porcelain floor, antides ceramic, passageway, polished granite floor, cafetin, pasad., huayruna stream, j u p i t e r, m a r t e, l s s t r e l l s, n e p t u n, s a t u r n i n c h., c a l l u u a l, c a l e s a t e l t t, s t a. c e c i l a, a l a, i n f a n t i l, c a l l e l l, p s j e. m a r i a r e i c h, j r. c i r o a l e g r a, district of huancayo, political limit, annex of Palian, u r b., s t a. l u c i a, l o s e c a l i t t i s, s a n n u u n a n c a n a n c t o n t h h a t i t a c a l a l, c o r a n d a l, f r a y l e, riachuelo, huayruna, a v. h u a y r u n a, a v. l a s f l o r e s, e l r e m a n s, sports center, a v. university, lasgaviotas, lasgarzas, lascigueñas, the ñ andues, callelosflamencos, condominium, square of areas, second floor, third floor, first floor, location, fourth floor, built area academic area, location, sub total, area built administrative area , fifth floor, built area, laboratory area, administrative area, academic area, total areas, laboratory area, total built area, total land area, total free area, Peruvian university los andes
Raw text data extracted from CAD file:
| Language | Spanish |
| Drawing Type | Section |
| Category | Schools |
| Additional Screenshots |
 |
| File Type | dwg |
| Materials | Other |
| Measurement Units | Metric |
| Footprint Area | |
| Building Features | |
| Tags | autocad, College, DWG, elevations, engineering, faculty, library, los, plants, school, section, sections, university |
