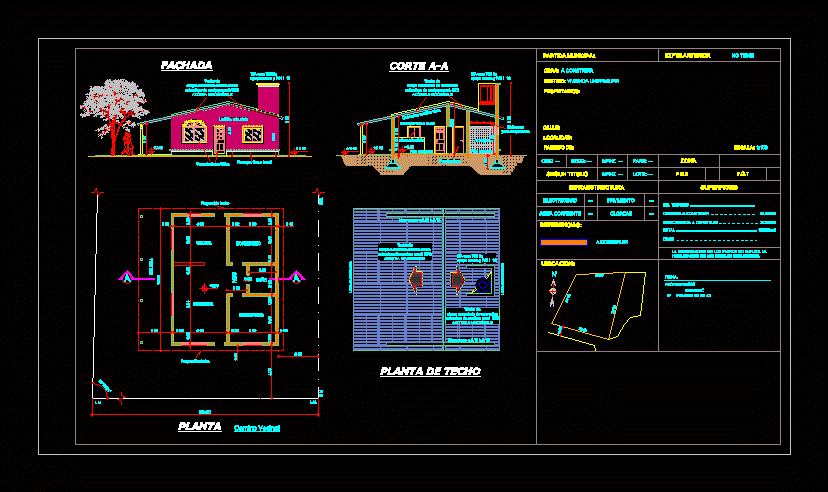ADVERTISEMENT

ADVERTISEMENT
Family DWG Plan for AutoCAD
simple model home. Plan – Section – Front
Drawing labels, details, and other text information extracted from the CAD file (Translated from Spanish):
manz: —, location :, references :,, current water, sewer, pavement, electricity, infrastructure, according to title, surfaces, fot, fos, zone, lot: —, parc: —, secc: —, circ: —, the registration of the plans does not imply the qualification of the declared premises., to build, signature :, total ……………. ……………………………………….., free . ………………………………………….. ………….., em, bathroom, bedroom, dining room, kitchen, step, lm, gallery, metalwork, door plate, aluminum window, fine lime plaster, wood ceiling, ceiling suspended plaster, ceramic floor, tiles, free runoff, exposed brick, ceiling projection
Raw text data extracted from CAD file:
| Language | Spanish |
| Drawing Type | Plan |
| Category | House |
| Additional Screenshots |
 |
| File Type | dwg |
| Materials | Aluminum, Wood, Other |
| Measurement Units | Metric |
| Footprint Area | |
| Building Features | |
| Tags | apartamento, apartment, appartement, aufenthalt, autocad, casa, chalet, dwelling unit, DWG, Family, front, haus, home, house, Housing, logement, maison, model, plan, residên, residence, section, Simple, unidade de moradia, villa, wohnung, wohnung einheit |
ADVERTISEMENT
