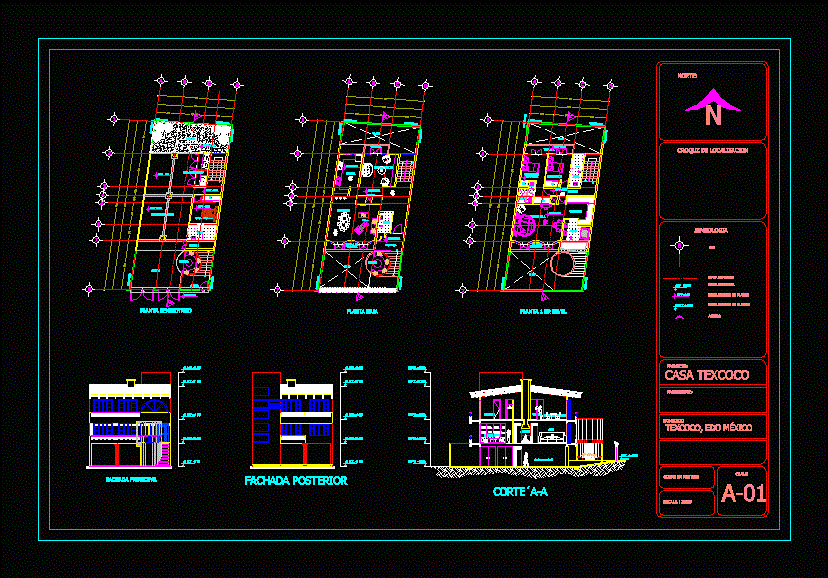ADVERTISEMENT

ADVERTISEMENT
Family Home – 3 Levels DWG Section for AutoCAD
Plants – sections – facades – garage
Drawing labels, details, and other text information extracted from the CAD file (Translated from Spanish):
dimensions in meters, key, access, level of floor in elevation, level of floor in plant, line of cut, axis, simbology, croquz of location, level of parapet, project :, domicile, owner:, house texcoco, north :, texcoco, edo mexico, adjoining, semisotano plant, garden, garage, party room, cto. service, bathroom, cl., fireplace, ground floor, vacuum, living room, kitchen, proy. dome, proy. fireplace, terrace, hallway, dressing room, main facade, family room, rear facade, street, dressing room, master bedroom, bedroom, party room, portico, entrance hall, cellar, cto. wash
Raw text data extracted from CAD file:
| Language | Spanish |
| Drawing Type | Section |
| Category | House |
| Additional Screenshots |
 |
| File Type | dwg |
| Materials | Other |
| Measurement Units | Metric |
| Footprint Area | |
| Building Features | Garden / Park, Fireplace, Garage |
| Tags | apartamento, apartment, appartement, aufenthalt, autocad, casa, chalet, dwelling unit, DWG, facades, Family, family housing, garage, haus, home, house, levels, logement, maison, plants, residên, residence, section, sections, unidade de moradia, villa, wohnung, wohnung einheit |
ADVERTISEMENT

