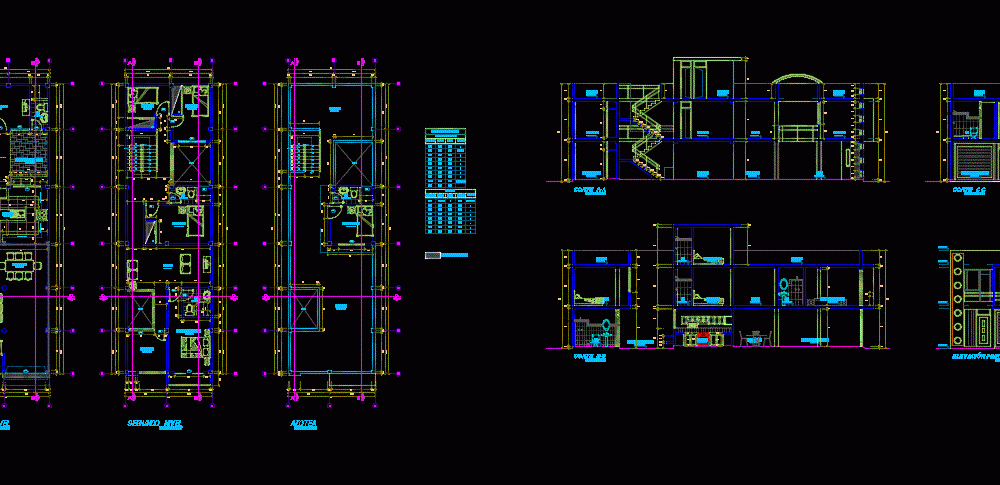
Family House 2 Levels – Roof DWG Section for AutoCAD
Plant – sections – details – dimensions – specifications
Drawing labels, details, and other text information extracted from the CAD file (Translated from Spanish):
screw cap, room, entrance, parking, dorm. main, dining room, kitchen, laundry-patio, flying projection, low ceiling projection, arch projection, first level, cut aa, bb cut, cc cut, lift frame, elevation, box of spans, element, width, height , observ., doors and screens, add, windows, alfaizeir, half moon, dorm. visit, dorm. main, be, terrace, empty, second level, dorm. serv., roof, high furniture projection, corridor, main elevation, circular window, lift, vaiven, existing structure, living room, first floor, second floor, receipt, balcony, property limit, first floor current status, second floor current state, db, wall of, brick, foundation, screed, remove on doors, detail of footings, detail of foundations run, notes, splice on the supports being the length of, the percentages specified, increase the length of, lower reinforcement, vertical splicing, top reinforcement, m-values, any h, overlaps and joins for beams and lightened, horizontal splice, lightweight detail, -cement: portland type ms, concrete, mortar, coatings, regulations used for the design, -national regulation of constructions, admissible ground pressure, general technical specifications, beams, va, vc, detail of abutments, cistern, plant, interior walls , and bottom of the tank will be tarred with waterproofing., detail of, foundation of, stairway, foundation plant, slab, stairway, vc, according to detail of abutments., thickness, column table, first floor, structure, cistern , stair detail, standard hook detail, anchor detail, deposit, master, bedroom, garden, interior, hall, light well, gardener, typical floor, laundry, duct, pass box, height indicated on the map, center light attached to the wall, light center, floor recessed line, bell line, energy meter, phone line embedded in floor, line embedded by the ceiling or wall, symbol, legend, description, force output for electric pump, vertical pipe embedded in wall, well to ground, outlet for TV antenna, telephone outlet, single switch, double outlet, intercom output, thermomagnetic switch, TV antenna line, cable, differential switch, outlet with mutation, concrete record for inspection of land, sifted topsoil, quantity, earth well, cable-tv, coaxial cable – tv, aerial connection through the roof, switch, outlet, outlet, refrigerator, tv. – telef., on furniture, intercom, blind switch., general, board, bracket, lighting equipment, emergency battery, detail of outputs, wall light type sel, technical specifications, rectangular :, octagonal :, square :, TV. and push button., for lighting output, for output of switches, electrical outlets, telephone. internal, single-line diagram of tg, terminals terminal, meter, reserve, lighting, load table, uses, circuits, unit, load, installed, demand, factor, feeders table, in, maximum, total feeder tg, of the public network, well to ground see detail, bare cable, pvc sel, comes rush of, cable advisory, first floor, second floor, third floor, passageway, concrete base, cement, polished, pass, welded, nuts, recess, cut aa, projection shooter, register box, niche detail in wall to house spherical valves, npt, spherical valve, wall finish, cover simulating the, universal union, diameter, yard, slope of the pipe, electric pump, drain network legend, bronze threaded register, cold-hot water dispenser, sent. water flow, check valve, gate key, reduction, water network legend, hot water network, cold water network, forduit or similar., pvc., similar., appliances and taps., – in the joints They will use: – in the joints, glue of the highest quality will be used, – the joints can be threaded or fit between pipe and fitting, – the gate valves will go between two universal joints in, – the pipes to be used will be pvc – sap matusita or similar., – the pipe entrance of the external network, can be frontal or lateral, – all the exits are temporarily plugged until they are placed, technical specifications water network, – the joints will be of the spigot and bell type., – temporarily plug all the drain outlets, until the devices are placed., – the vents will end in shades., as appropriate the design of the external network., – hydrostatic tests will be carried out in the water network., the pipe will be of pvc – salt of first quality matusita or, technical specifications, grid antibichos, breach of air, level of stop, level of start, hat, ventilation
Raw text data extracted from CAD file:
| Language | Spanish |
| Drawing Type | Section |
| Category | House |
| Additional Screenshots | |
| File Type | dwg |
| Materials | Concrete, Plastic, Other |
| Measurement Units | Imperial |
| Footprint Area | |
| Building Features | Garden / Park, Deck / Patio, Parking |
| Tags | apartamento, apartment, appartement, aufenthalt, autocad, casa, chalet, details, dimensions, duplex housing, dwelling unit, DWG, Family, haus, house, levels, logement, maison, plant, residên, residence, roof, section, sections, specifications, unidade de moradia, villa, wohnung, wohnung einheit |
