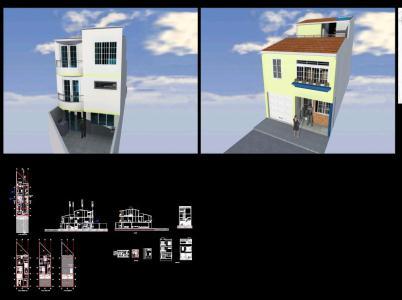ADVERTISEMENT

ADVERTISEMENT
Family House Leon DWG Plan for AutoCAD
Remodeling; Technical drawings and specifications with architectural plans cuts; facades and details in addition to the final renders; pdf – autocad
| Language | Other |
| Drawing Type | Plan |
| Category | House |
| Additional Screenshots | |
| File Type | dwg |
| Materials | |
| Measurement Units | Metric |
| Footprint Area | |
| Building Features | |
| Tags | addition, apartamento, apartment, appartement, architectural, aufenthalt, autocad, casa, chalet, cuts, details, drawings, dwelling unit, DWG, facades, Family, haus, house, león, logement, maison, plan, plans, remodeling, residên, residence, specifications, technical, unidade de moradia, villa, wohnung, wohnung einheit |
ADVERTISEMENT

