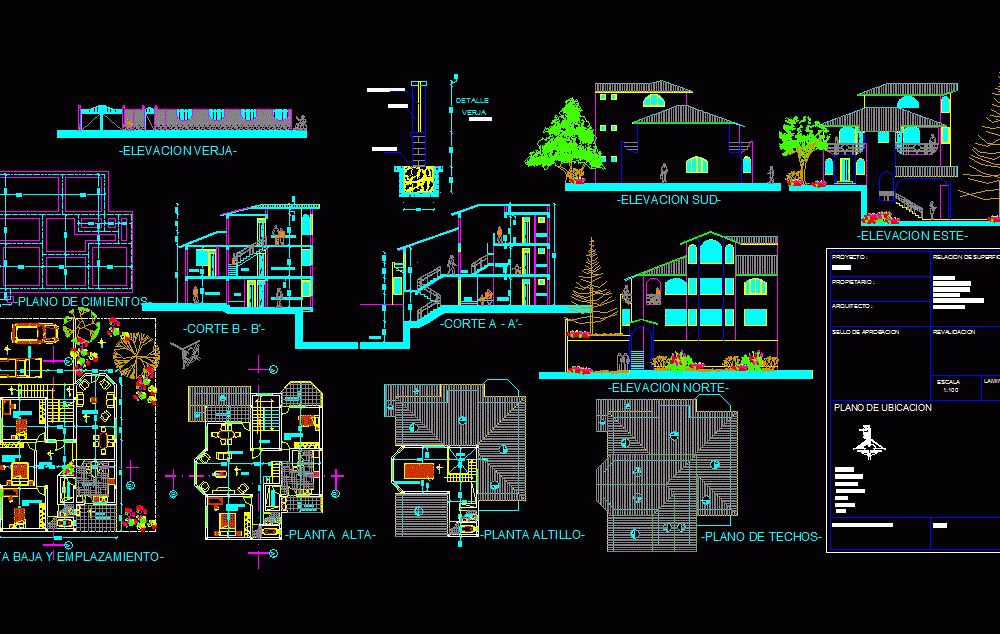
Family Housing 3 Levels DWG Section for AutoCAD
Housing family of 5 chalet type components; two mezzanine levels – plants – sections – views – Details
Drawing labels, details, and other text information extracted from the CAD file (Translated from Spanish):
hªcº foundation, detail of fence, hàcª, apple stone, corridor, hall, shower, garage, bedroom parents, family room, game room, dining room, cicina, patio, service, pantry, bedroom, bathroom, daughter, son, parents , be, terrace, balcony, porch, owner:, sup. ground floor, location plan, revalidation, sup. habitable, sup. first floor, sup. attic, sup. Total built, scale, area, subdistrict, seal col. of architects, street, district, apple, date, stamp of approval, architect:, sheet, sup. lot, relation of surfaces, project:, -small floor and location-, -high floor-, -plants loft-, -silence of ceilings-, -elevacion norte-, -elevacion este-, -elevacion sud-, -corte – a’-, -corte b – b’-, -structure of foundations-, -elevacion verja-, stone foundation, brick wall, detail, fence, lot, housing, green hill, empty
Raw text data extracted from CAD file:
| Language | Spanish |
| Drawing Type | Section |
| Category | House |
| Additional Screenshots |
 |
| File Type | dwg |
| Materials | Other |
| Measurement Units | Metric |
| Footprint Area | |
| Building Features | Deck / Patio, Garage |
| Tags | apartamento, apartment, appartement, aufenthalt, autocad, casa, chalet, components, dwelling unit, DWG, Family, family house, haus, house, Housing, levels, logement, maison, mezzanine, plants, residên, residence, residential house, section, sections, type, unidade de moradia, views, villa, wohnung, wohnung einheit |

