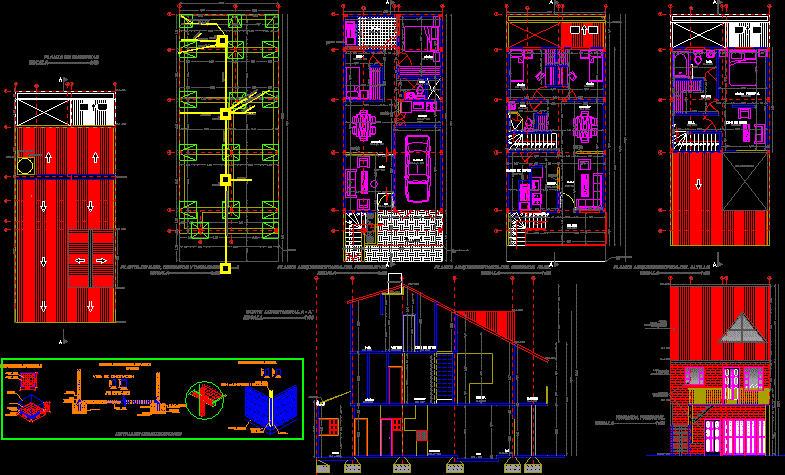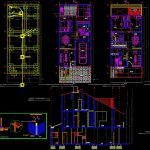
Family Housing – Colombia DWG Section for AutoCAD
Single housing three levels – At first leve : department with 2 rooms to rent – Main apartment at second and third levels – Section – Facades
Drawing labels, details, and other text information extracted from the CAD file (Translated from Spanish):
balcony, closet, vain style, low wall, garage, furniture, living room, kitchen, bedroom, bathroom, patio, second projection, floor, antejardin, hall, living room, kitchen, laundry room, master bedroom, living area, vestier, first projection, boundary, gutter channel, deck:, view to the lower level, longitudinal beam and shoe cut, compacted earth, poor concrete, detail of columns, block wall, footing, detail of the footings, concrete, column, beam, foundation beam, construction details, cold rolled sheet, ventaneria :, asbestos – cement, painted with antocorrosive, colonial red color, pressed brick, type, grid, color, peach, hall
Raw text data extracted from CAD file:
| Language | Spanish |
| Drawing Type | Section |
| Category | House |
| Additional Screenshots |
 |
| File Type | dwg |
| Materials | Concrete, Other |
| Measurement Units | Imperial |
| Footprint Area | |
| Building Features | Deck / Patio, Garage |
| Tags | apartamento, apartment, appartement, aufenthalt, autocad, casa, chalet, colombia, department, dwelling unit, DWG, Family, haus, house, Housing, levels, logement, main, maison, rent, residên, residence, rooms, section, single, unidade de moradia, villa, wohnung, wohnung einheit |
