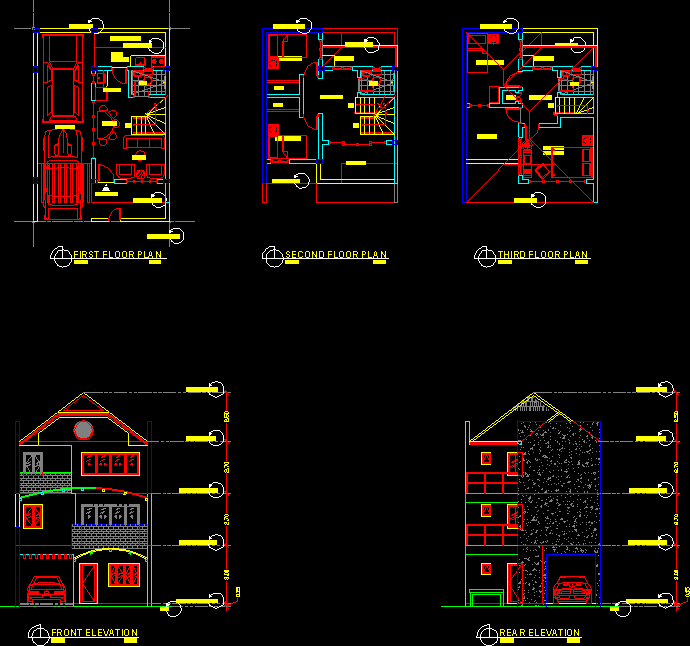ADVERTISEMENT

ADVERTISEMENT
One Family Housing DWG Block for AutoCAD
Plants with furnitures Parking 2 cars living dining room kitchen Bathroom Bedrooms
Drawing labels, details, and other text information extracted from the CAD file:
carport, dining, kitchen, living, canopy line, entrance, clo., corridor, guest room, master’s bedroom, roof line, property line, dirty kitchen, service area, fence line, firewall line, terrace, fire exit, first floor plan, scale, second floor plan, third floor plan, front elevation, rear elevation, apex of roof, top of plate, first floor level, ngl
Raw text data extracted from CAD file:
| Language | English |
| Drawing Type | Block |
| Category | House |
| Additional Screenshots |
 |
| File Type | dwg |
| Materials | Other |
| Measurement Units | Metric |
| Footprint Area | |
| Building Features | Garden / Park, Parking |
| Tags | apartamento, apartment, appartement, aufenthalt, autocad, bathroom, bedrooms, block, cars, casa, chalet, dining, dwelling unit, DWG, Family, furnitures, haus, house, Housing, kitchen, living, logement, maison, parking, plants, residên, residence, room, unidade de moradia, villa, wohnung, wohnung einheit |
ADVERTISEMENT

