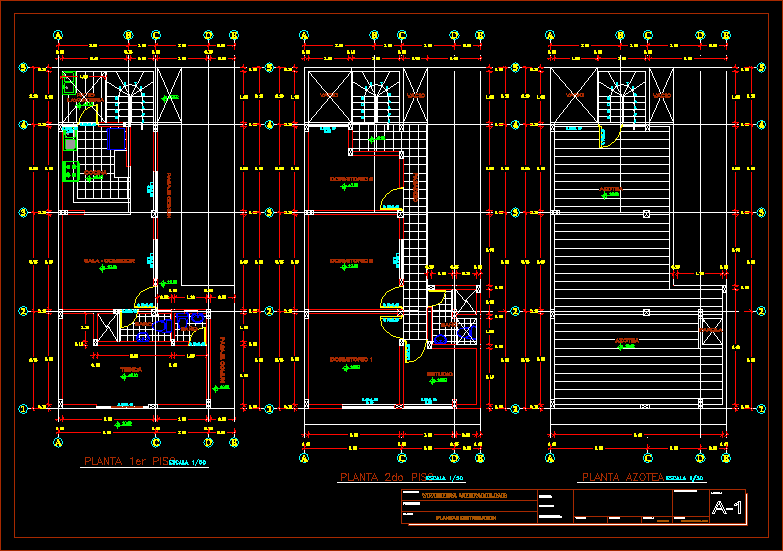ADVERTISEMENT

ADVERTISEMENT
Family Housing DWG Plan for AutoCAD
Plans Single Family distribution of income existing store with common passage, with 2 levels.
Drawing labels, details, and other text information extracted from the CAD file (Translated from Spanish):
lube – franke, bathroom, rolling door, shop, living room, kitchen, patio, laundry, common passage, empty, passage, study, date:, scale:, indicated, drawing:, topog:, sheet:, plane:, plants distribution, project:, district:, province:, department:, professionals:, property:, detached house, roof plant, roof, streetlight
Raw text data extracted from CAD file:
| Language | Spanish |
| Drawing Type | Plan |
| Category | House |
| Additional Screenshots |
 |
| File Type | dwg |
| Materials | Other |
| Measurement Units | Metric |
| Footprint Area | |
| Building Features | Deck / Patio |
| Tags | apartamento, apartment, appartement, aufenthalt, autocad, casa, chalet, common, distribution, dwelling unit, DWG, Existing, Family, family housing, haus, house, Housing, income, levels, logement, maison, passage, plan, plans, residên, residence, single, store, unidade de moradia, villa, wohnung, wohnung einheit |
ADVERTISEMENT
