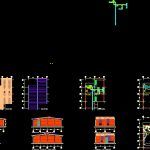
Family Housing DWG Section for AutoCAD
Family housing – Plants – Sections – Installations – Details
Drawing labels, details, and other text information extracted from the CAD file (Translated from Spanish):
project, date :, drawing :, scale :, owner :, location :, designers :, content :, architecture, tsu henry matute, arq. lino arevalo, arq. leticia ramirez, isometria, sewage, single-family housing, alcaldia sifontes, urb. san isidro, tumeremo, edo. bolivar, rafael dry, san rafael port, santa elena de uairen, cal, ll.p., bat., lav, freg., duc, whitewater, digitized :, dining room, kitchen, living room, hab. auxiliary, hab. ppal., bathroom, offices, ridge, domes, built area, detail, cortea – a ‘, plant type, plant ceiling, façade, right, facadelateralizaquier da, main facade, façadeposterior, ceiling beams, floor, lighting, pvc pipe embedded by ceiling or wall, pvc pipe embedded by floor or wall, double switch, telephone, single switch, legend, note, receptacles, tp board, reservation
Raw text data extracted from CAD file:
| Language | Spanish |
| Drawing Type | Section |
| Category | House |
| Additional Screenshots |
 |
| File Type | dwg |
| Materials | Other |
| Measurement Units | Metric |
| Footprint Area | |
| Building Features | |
| Tags | apartamento, apartment, appartement, aufenthalt, autocad, casa, chalet, details, dwelling unit, DWG, Family, haus, house, Housing, installations, logement, maison, plants, residên, residence, section, sections, unidade de moradia, villa, wohnung, wohnung einheit |

