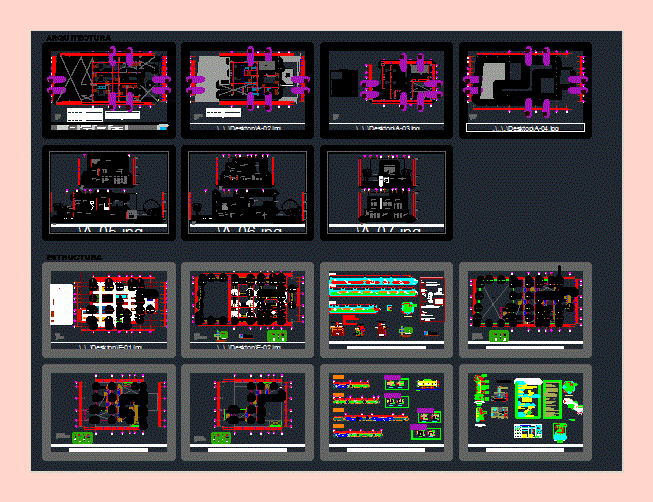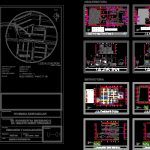
Family Housing DWG Section for AutoCAD
Development of Houses. Plants – Sections – Elevations. The Architectural Design of a house designed to meet the housing needs; with all conditions of habitability and comfort; for this have been considered properly related environments; both functionally and especially for a home
Drawing labels, details, and other text information extracted from the CAD file (Translated from Spanish):
window opening, washing machine, wooden sliding door cedar, – -, windows, type, width, height, sill, quantity, doors, sliding door, wht, roma lavatory pedestal, service room, polished concrete floor, tendal, ss. hh., dining room, office, wooden parquet floor, laundry room, ss.hh., hall, living room, polished terrazzo floor, ironing room, kitchen, polished concrete floor, living room, table of tributary areas, area, garden, grass , wooden parquet floor, tv room, terrace, dressing room, w.cl., master bedroom, tapanco, games room, triple height, —, ——-, rdm – neighborhood, housing. single family, total, first floor, built area, land area, free area, ——, second floor, third floor, nm, district:, province:, location, department:, urbanization:, street:, scale: , indicated, plan :, date :, owner :, project :, lamina :, emerson rivadeneyra, cad:, building coefficient, net density, withdrawals, permissible use, maximum height, parking, zoning, parameters, normative table, rne, project, roofed area, location, facade alignment, justice street, ink street, huascaran street, north cajamarca street, north arequipa street, rebels street, heroes street, tungasuca street, eleodoro street e. coral giraldo, calle victor fonseca rios, street luis castilla portilla, b. Vasquez, street e. ordoñes, calle wilfredo, avenida fernando belaunde terry, j. ramos mendoza, street wilder rodriguez vasquez, young people, urbanization, valdiviezo santamaria, spring ii, tupac amaru, level, description, floors, walls and walls, counter-, sockets, sockets and, veneers, sky, satins, table finishes, hall, living room, office, garden, ss.hh, first, dining room, painting, polished cement, wall primer – tekno matt finish, ironing room, kitchen, washable latex – matte finish, tekno wallcovering, wood parquet , model treviso ivory, model granite ivory, living room, servant room, laundry room, terrace, second, dressing room, tendal, w. closet, games room, tapanco, third, flooring, on foundation, filling, shoe detail, cut aa, detail of foundations, corridos, corrido, foundation, court bb, sidewalk, cut cc, section, note.- splicing as maximum , length of splice, vertical reinforcement splice, in columns and plates, assembly, tying the rods with wire, in each point with the length of overlap, indicated for columns, the separation between, procedure, sand filling, false floor, subfloor , own material or loan, expanded polystyrene or loose ground, flexible material, beam, central, horizontal splice, sobrecimientos :, mt, abutment, technical specifications, foundations corridos: concrete, cyclopean, reinforced concrete, reburzo steel, free coatings , joints and bends, vertical splicing, overloads:, masonry, permanent loads:, the masonry units will be of industrial brick of baked clay. can have perforations, terrain resistance, design loads, shoe mesh, shoe, according to box, vacuum, coating, plant, ds indicated, dimensions indicated in foundation plane, typical column, and central shoe, anchor detail , the torch bars will not be made welded joints, and type i other elements, – national regulations of buildings, – the corrugated reinforcing steel for concrete, – all reinforcement will be bent cold, not cut, – brick will be used kk, industrial type iv., -parameters of seismic strength, -structural system predominant :, yy: bearing walls of confined masonry, xx: armored concrete porticos, foundations, footings, columns and beams banked, lightened and flat beams, solid slab and stairs, for the structures in contact with the humendad use, sika waterproofing or similar, anchor at ends, anchor column, beam, foundation, false foundation, column or beam, coating, waist, bending of stirrups, column or beam, stair detail, typical joints of, beams with columns, intermediate, columns, length, overlap, corner, characteristics of the confined masonry:, minimum thickness, note: foundations: , thickness of mortar joints, overlaps, minimum lengths of hook and overlap of reinforcements, hook, roof, rest, stairs and corridors, footings and foundation beams, terrain, technical specifications, coatings, banked beams, stairs and lightened, flat beams , concrete, columns, rmin., reinforcement joints, beam on each side of, will not be allowed, light of the slab or, column or support, will not be spliced, armor in one, same section., central third., the l junctions, will be located in the, overlaps and joints, beams, columns, slabs, slabs and beams, stirrups, in columns, fix depth of despallants, bar, double height
Raw text data extracted from CAD file:
| Language | Spanish |
| Drawing Type | Section |
| Category | House |
| Additional Screenshots |
 |
| File Type | dwg |
| Materials | Concrete, Masonry, Steel, Wood, Other |
| Measurement Units | Imperial |
| Footprint Area | |
| Building Features | Garden / Park, Parking |
| Tags | apartamento, apartment, appartement, architectural, aufenthalt, autocad, casa, chalet, Design, designed, detached, development, dwelling unit, DWG, elevations, Family, haus, house, HOUSES, Housing, logement, maison, meet, plants, residên, residence, section, sections, unidade de moradia, villa, wohnung, wohnung einheit |

