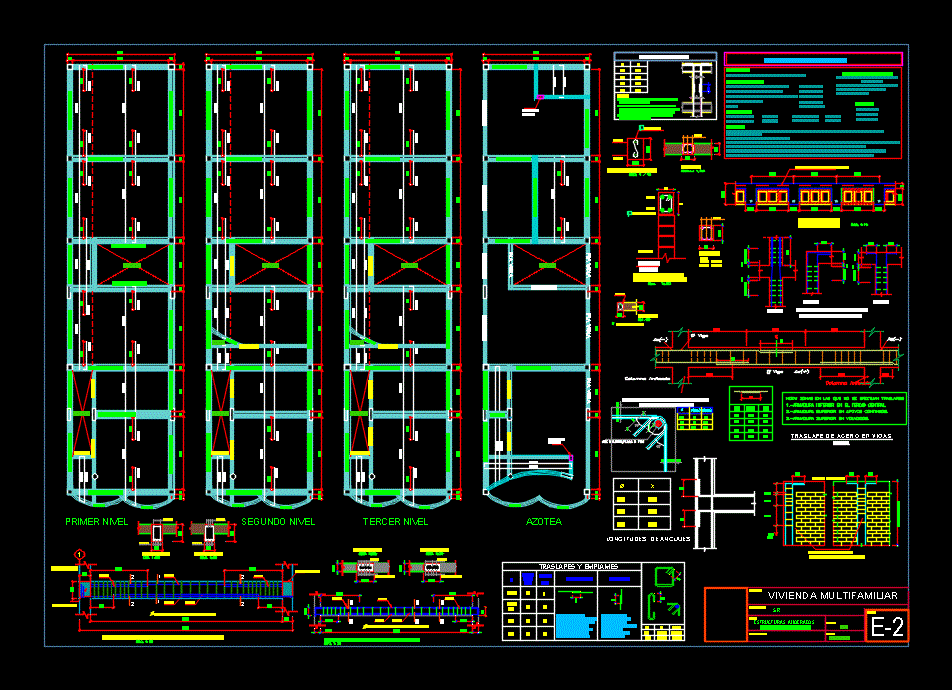ADVERTISEMENT

ADVERTISEMENT
Family Housing Project DWG Full Project for AutoCAD
Detached housing project consists of: – conceptual (full) architecture spans also with box and box architectural details – conceptual foundations and lightweight structures.
| Language | Other |
| Drawing Type | Full Project |
| Category | House |
| Additional Screenshots | |
| File Type | dwg |
| Materials | |
| Measurement Units | Metric |
| Footprint Area | |
| Building Features | |
| Tags | apartamento, apartment, appartement, architecture, aufenthalt, autocad, box, casa, chalet, conceptual, consists, detached, dwelling unit, DWG, Family, full, haus, house, Housing, logement, maison, Project, residên, residence, residential, unidade de moradia, villa, wohnung, wohnung einheit |
ADVERTISEMENT

