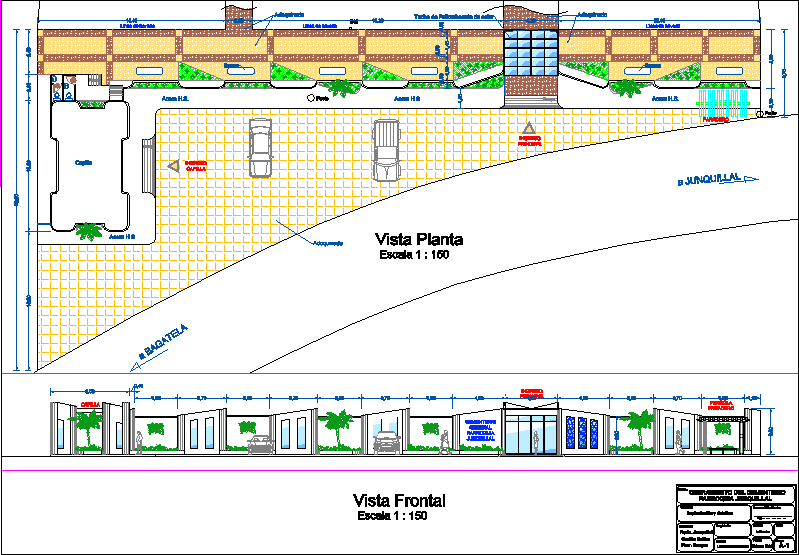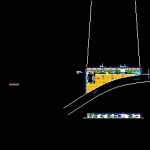
Fencing Of Cemetery DWG Block for AutoCAD
Closing the front of the Parish Cemetery Canton Jonquilla Salitre, Province of Guayas – Ecuador.
Drawing labels, details, and other text information extracted from the CAD file (Translated from Spanish):
similar or indicated in columns, additional abutments diameter, improved floor, column, based on the floor study, subfloor, floor plan, front view, scale :, date :, area :, drawing :, lincon naranjo méndez, owner :, work :, contains :, pquia. junquillal, location :, closing of the cemetery, structural details, technical responsibility :, sheet :, indicated, canton saltpeter, prov. guayas, ing. …………………….., Junquillal parish, chapel structure, enclosure structure, chapel and enclosure, j ”, e ”, post , foundation, plinth detail, scale, floor, xx, yy, detail of iron bending, columns in roof slab, strength of materials, steel, concrete, column table, columns, ab, abcdefghij, location, table plinths, dimensions, reinforcement, xx, yy, main entrance, floor, enclosure facade, chapel entrance, ramp, vault line, chapel, pergola., floor., elevation, side elevation., roof., ho joists, tile of ho ao, seat of ho ao, detail of bank, whereabouts, frontal elevation., pergola whereabouts, sidewalk hs, ss.hh., chapel, a trifle, to junquillal, frontal., compacted filling, brace, foundation chapel, detail plinth and column ss.hh., detail zapata corrida, cut a – a ‘, vertical arched structures, detail of plinth in enclosure, implantation and details
Raw text data extracted from CAD file:
| Language | Spanish |
| Drawing Type | Block |
| Category | Religious Buildings & Temples |
| Additional Screenshots |
 |
| File Type | dwg |
| Materials | Concrete, Steel, Other |
| Measurement Units | Metric |
| Footprint Area | |
| Building Features | |
| Tags | autocad, block, canton, cathedral, cemetery, Chapel, church, closing, DWG, ecuador, église, fencing, front, guayas, igreja, kathedrale, kirche, la cathédrale, mosque, parish, province, temple |

