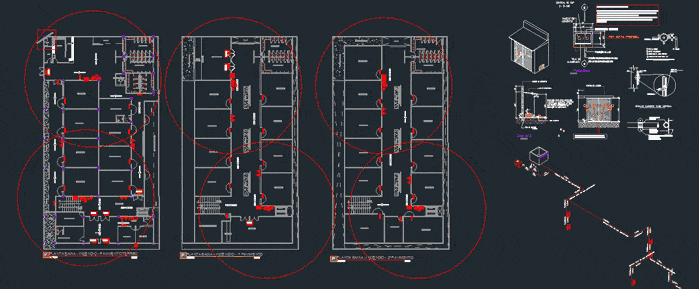
Fire And Spda Project DWG Full Project for AutoCAD
Project SPDA combat fire and general details
Drawing labels, details, and other text information extracted from the CAD file (Translated from Portuguese):
scale, output, kitchen, Serv., circulation, reception, waiting, Secretary, nursery, Teachers room, Wc male, Female toilet, Children’s room, Computing, Classroom, Dep. Library, Wc male, Female wc, Computing, Classroom, Dep., Wc nec. Special, ladder, Ground floor, scale, Low floor fire floor, scale, ladder, garden, elevator, Children’s room, Classroom, Marquise projection, garden, well, Marquise projection, garden, gate, Height protection rail, gate, Gradil alt., garden, For the above floors, Above will be ventilation vents, garden, For the above floors, Above will be ventilation vents, garden, For the above floors, Above will be ventilation vents, library, Wc male, Female wc, Computing, Classroom, stage, Alt., room of, control, Low floor fire floor, scale, ladder, elevator, Classroom, garden, For the above floors, Above will be ventilation vents, garden, For the above floors, Above will be ventilation vents, garden, For the above floors, Above will be ventilation vents, gas, Keep body in, garden, Proj. Sunroom, elevator, Co-ordination, Classroom, Passes dishes, Waterproof slab, Waterproof slab, Classroom, Keep body in, Concrete wall, court, scale, blue print, scale, Wall in, concrete, Slab projection, Go free of passage, Door open leaves, Central glp, Wired, Screen, Signage for floors below, Extinguishers in industries, Facilities or where, There is a natural possibility of, Obstruction of the equipment, Roof slab, External floor, Smooth, Cement floor, Obs .: At the gate of the plant, the following warnings must be, Access gate, Front view, scale, Safety precautions Obs: all easily combustible material which is located at a level below the valves. Safety devices must be kept away from them at least. The containers must be at least in meters away from electrical points or openings of pavements, Prot. Against weather, flammable, Danger, Prohibited, smoke, Consumer device, Tank, globe valve, Low pressure regulator, Copper connector. Ext., Galvanized nipple, Controller details, wall, copper tube, kind, clamp, omega, Clamp type, Vertical tube support detail, Screw masonry, With galvanized clamps, Detail type of fixation, Rivet fiber or, Plastic, Galvanized, Omega type, Armchair, Mm.d, copper tube, Standard cover, Rigid copper tube type, C., Elbow cooker, Fundamental step, Stove connection, capacity, See det. Glp board, Why, Why, Why, Why, Why, Why, Fire reserve, Flux, Galvanized steel tube, Galvanized steel tube, repression, Galvanized steel tube, Galvanized steel tube, Galvanized steel tube
Raw text data extracted from CAD file:
| Language | Portuguese |
| Drawing Type | Full Project |
| Category | Mechanical, Electrical & Plumbing (MEP) |
| Additional Screenshots |
 |
| File Type | dwg |
| Materials | Concrete, Masonry, Plastic, Steel |
| Measurement Units | |
| Footprint Area | |
| Building Features | Elevator, Garden / Park |
| Tags | autocad, details, DWG, einrichtungen, facilities, fire, full, gas, general, gesundheit, l'approvisionnement en eau, la sant, le gaz, machine room, maquinas, maschinenrauminstallations, Project, provision, wasser bestimmung, water |

