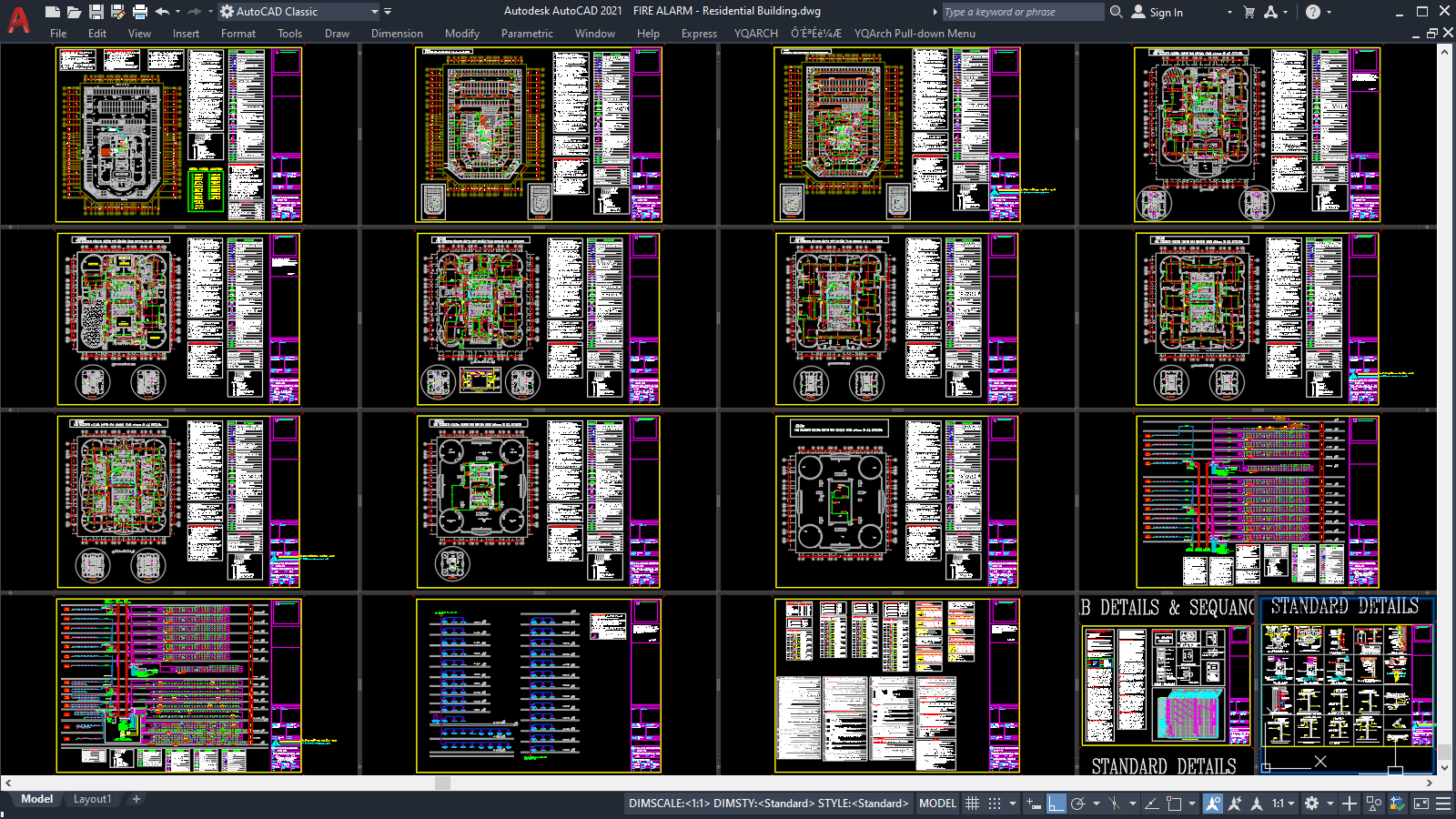ADVERTISEMENT

ADVERTISEMENT
Fire fighting & fire alarm system AutoCAD drawing
Complete fire fighting system with fire alarm.
AutoCAD shop drawings for the fire alarm project for a residential building consists of 18 floor.
With the reference of this AutoCAD drawing, you can plan Fire alarm system for any residential building.
Autocad 2004 version
| Language | English |
| Drawing Type | Full Project |
| Category | Drawing with Autocad |
| Additional Screenshots | |
| File Type | dwg, zip, Image file |
| Materials | N/A |
| Measurement Units | Metric |
| Footprint Area | N/A |
| Building Features | Fireplace |
| Tags | Fire Alarm Drawing, Fire Alarm system Autocad drawing |
ADVERTISEMENT

