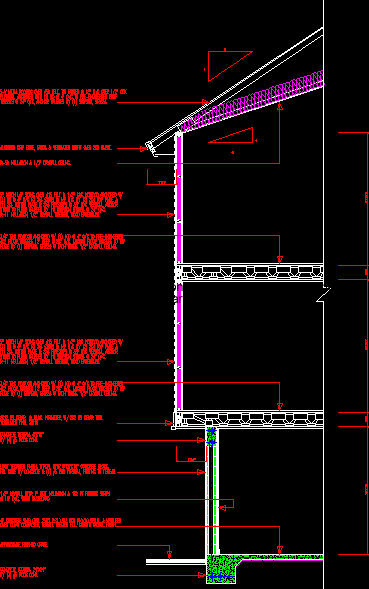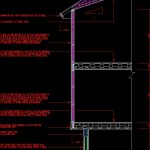
Floor To Roof, Wood DWG Section for AutoCAD
Section detailed construction from floor to roof
Drawing labels, details, and other text information extracted from the CAD file:
metal roofing over tin tabbed over cdx, anchored with to roof, anchor trusses, drip fascia ventilated soffit over barge., dutch lap siding over felt cdx plywood anchored, to studs top plate, plywood anchored to, floor trusses deep anchor floor trusses to top, insulation drywall ceiling., drywall wood baseboard., bottom plate firestops vertical. anchor, to floor trusses, each truss. drywall ceiling., rs cedar bldg. rs cedar trim., rods cont., textured typical over concrete, core concrete rod footing to tiebeam., concrete slab w.w.m. visqueen, clean termite treated fill. smooth trowel finish., finished grade., each truss. drywall ceiling., to floor trusses, bottom plate firestops vertical. anchor, drywall wood baseboard., floor trusses deep anchor floor trusses to top, plywood anchored to, to studs top plate, dutch lap siding over felt cdx plywood anchored, rods cont., drywall over batt insulation pt furring strips, wood baseboard, vinyl soffit
Raw text data extracted from CAD file:
| Language | English |
| Drawing Type | Section |
| Category | Construction Details & Systems |
| Additional Screenshots |
 |
| File Type | dwg |
| Materials | Aluminum, Concrete, Wood |
| Measurement Units | |
| Footprint Area | |
| Building Features | |
| Tags | autocad, construction, dach, dalle, detailed, DWG, escadas, escaliers, floor, lajes, mezanino, mezzanine, platte, reservoir, roof, section, slab, stair, telhado, toiture, treppe, Wood |

