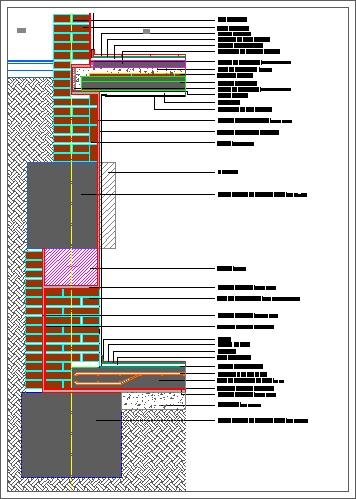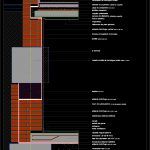
Foundation Under Wall DWG Section for AutoCAD
Constructive section of subwall construction in masonry in the case of sub pressure
Drawing labels, details, and other text information extracted from the CAD file (Translated from Spanish):
Median axis, Existing wall, Ceramic floor, Thin layer adhesive, Regularizer folder, Lightweight concrete subfloor, Hc compression layer, Ceramic brick, Prestressed joist, Gypsum ceiling applied, Thickened, Vertical watertight insulation mci, Projected monolayer plaster, brick, demolish, Shoe hrp poor concrete run, Recalculate hc, Waterproof insulation mci, Thickness cm underlayment wall, Waterproof insulation mci, Asphalt insulating membrane, Expanded polystyrene expansion chamber, plinth, Rubber sole, Regularizer folder, Armor of, Slab of sub-pressure, Waterproof insulation mci, Asphalt insulating membrane, Hhrp underfloor, Shoe hrp poor concrete run, Expanded polystyrene expansion chamber, Asphalt felt, adhesive, Leveling mass, Sub-masonry submission for the case of sub-pressure, Ext., Int.
Raw text data extracted from CAD file:
| Language | Spanish |
| Drawing Type | Section |
| Category | Construction Details & Systems |
| Additional Screenshots |
 |
| File Type | dwg |
| Materials | Concrete, Masonry |
| Measurement Units | |
| Footprint Area | |
| Building Features | Car Parking Lot |
| Tags | autocad, base, case, construction, constructive, DWG, FOUNDATION, foundations, fundament, masonry, pressure, section, wall |

