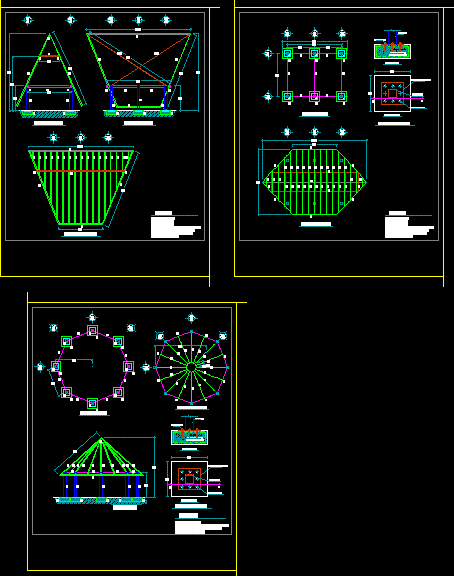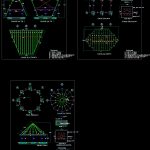ADVERTISEMENT

ADVERTISEMENT
Gazebos–Thatched Roof, Wood Columns DWG Section for AutoCAD
Structure of roof in natural palm or artificial – Sections – Plants
Drawing labels, details, and other text information extracted from the CAD file (Translated from Spanish):
lifting by axis, lifting by axis, structural plant, armed cover, symbology, ptr white, ptr green, tube ced., column hss, beam hss, smooth round contraventeo, dice, symbology, ptr white, ptr green, tube ced., column hss, beam hss, smooth round contraventeo, dice, armed deck, drill holes, license plate, vrs cms a.s., concrete f’c, column, Section A’, taq, given plant, column, structural details, structural plant, symbology, ptr white, column hss, beam hss, dice, front section, armed cover, drill holes, license plate, vrs cms a.s., concrete f’c, column, Section A’, taq, given plant, column, structural details
Raw text data extracted from CAD file:
| Language | Spanish |
| Drawing Type | Section |
| Category | Construction Details & Systems |
| Additional Screenshots |
 |
| File Type | dwg |
| Materials | Concrete, Wood |
| Measurement Units | |
| Footprint Area | |
| Building Features | Deck / Patio |
| Tags | artificial, autocad, barn, columns, cover, dach, DWG, hangar, lagerschuppen, natural, palm, parks, plants, roof, section, sections, shed, structure, terrasse, toit, Wood |
ADVERTISEMENT
