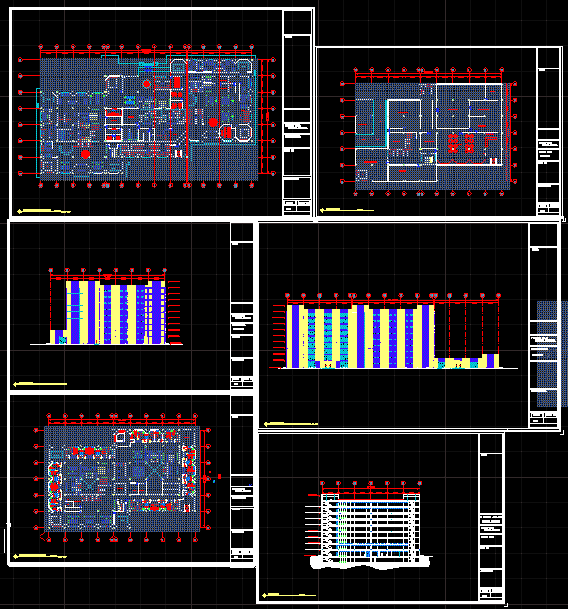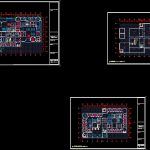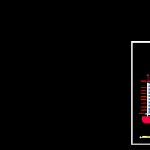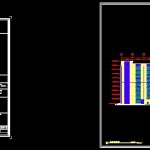
General Hospital DWG Plan for AutoCAD
Plan – General Hospital – elevation – section
Drawing labels, details, and other text information extracted from the CAD file:
scale:, sheet no:, elevation, consultants:, project title:, drawing name:, general hospital, notes:, done by:, reception, store, famile pray area, darty room, cleaning room, a.h.u, ct-scan, reception, waiting, dress, corridor, fluoroscopy x-ray and spot film, contorol, film collection, light room, toilet, jan, radio logist, dark room, light lock, male pray area, mech. room, medical store, blood bank, pharmacy, pray area, files room, shope, female pray area, typical floor plan, ground floor plan, basement, emergency engine, control room, general store, mech. room, food store, tank room, medical store, cleaning store, laundry room, kitchen, section a-a, attention room, corridor, operation room, nurses room, managment, lobby, cafeteria, medical stor, section
Raw text data extracted from CAD file:
| Language | English |
| Drawing Type | Plan |
| Category | Hospital & Health Centres |
| Additional Screenshots |
   |
| File Type | dwg |
| Materials | Other |
| Measurement Units | Metric |
| Footprint Area | |
| Building Features | |
| Tags | autocad, CLINIC, DWG, elevation, general, health, health center, Hospital, medical center, plan, section |
