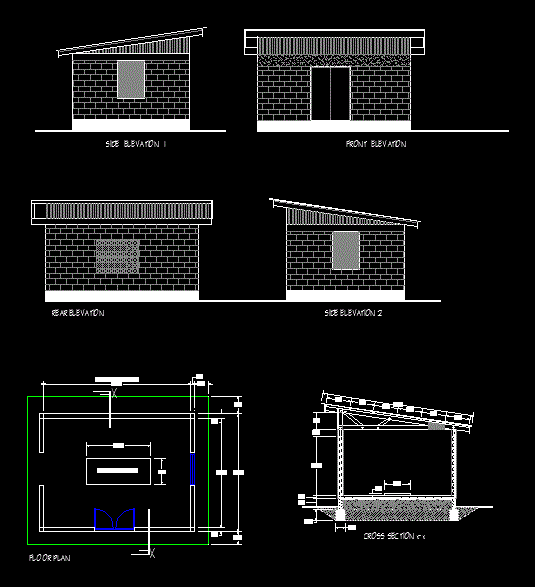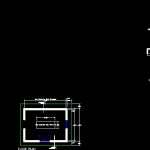
Generator Shed DWG Plan for AutoCAD
Cross section; Elevations; Floor Plan Dimension provided on floor plan cross section detail provide roofing details
Drawing labels, details, and other text information extracted from the CAD file:
scale, project, date, sheet, project name and address, firm name and address, no., date, general notes, public works dept., saratamata penama province, public works department, floor plan, generator shed, june, as shown, specifications, with bars and links floor slap thick slap with arc mesh cast into. compacted hardcorefill with sand bed on top prepared before concrete is poured. concrete posts with bars and links rc beam with bars and links wall concrete block wall with all cores filled with mortar. ree bars horizontal bars wall plaster thick wall plaster on both sides. timber frame walling with corr. steel sheets fix to externally with roof nails. roofing all timbers are to be dressed and smooth timber roof frame for top and bottom rafter members. timber purlins fixed with ms cyclone straps to rafter member. roof cladding corrugated steel sheets with steel barge flashings at ends. all roof claddings are fixed to frames with type cyclone roof screws and washers at every corrugation., scale, project, date, sheet, project name and address, firm name and address, no., date, generator shed, june, as shown, specifications, with bars and links floor slap thick slap with arc mesh cast into. compacted hardcorefill with sand bed on top prepared before concrete is poured. concrete posts with bars and links rc beam with bars and links wall concrete block wall with all cores filled with mortar. ree bars horizontal bars wall plaster thick wall plaster on both sides. timber frame walling with corr. steel sheets fix to externally with roof nails. roofing all timbers are to be dressed and smooth timber roof frame for top and bottom rafter members. timber purlins fixed with ms cyclone straps to rafter member. roof cladding corrugated steel sheets with steel barge flashings at ends. all roof claddings are fixed to frames with type cyclone roof screws and washers at every corrugation., public works dept., saratamata penama province, public works department, generator shed, section, scale, project, date, sheet, project name and address, firm name and address, no., date, new generator shed extension, new concrete slap ht, floor plan, rear elevation, side elevation, front elevation, side elevation, cross section, generator shed, june, as shown, specifications, with bars and links floor slap thick slap with arc mesh cast into. compacted hardcorefill with sand bed on top prepared before concrete is poured. concrete posts with bars and links rc beam with bars and links wall concrete block wall with all cores filled with mortar. ree bars horizontal bars wall plaster thick wall plaster on both sides. timber frame walling with corr. steel sheets fix to externally with roof nails. roofing all timbers are to be dressed and smooth timber roof frame for top and bottom rafter members. timber purlins fixed with ms cyclone straps to rafter member. roof cladding corrugated steel sheets with steel barge flashings at ends. all roof claddings are fixed to frames with type cyclone roof screws and washers at every corrugation., public works dept., saratamata penama province, public works department, generator shed, elevations, scale, project, date, sheet, project name and address, firm name and address, no., date
Raw text data extracted from CAD file:
| Language | English |
| Drawing Type | Plan |
| Category | Water Sewage & Electricity Infrastructure |
| Additional Screenshots |
 |
| File Type | dwg |
| Materials | Concrete, Steel |
| Measurement Units | |
| Footprint Area | |
| Building Features | |
| Tags | alta tensão, autocad, beleuchtung, cross, détails électriques, detalhes elétrica, dimension, DWG, electrical details, elektrische details, elevations, floor, Generator, haute tension, high tension, hochspannung, iluminação, kläranlage, l'éclairage, la tour, lighting, plan, section, shed, torre, tower, treatment plant, turm |
