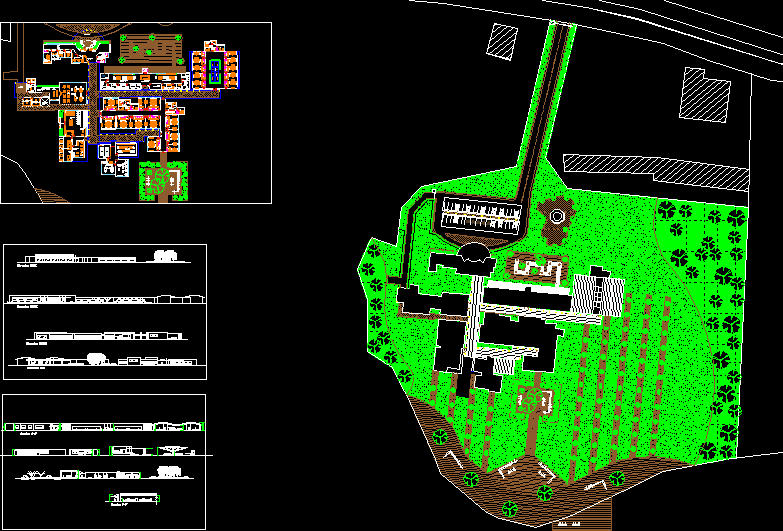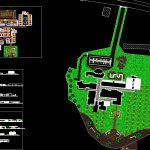
Geriatric Center DWG Plan for AutoCAD
Geriatric Center in the sea, Santo Domingo. plans include: – assembly drawing. – Architectural plant. – 04 elevations. – 04 sections
Drawing labels, details, and other text information extracted from the CAD file (Translated from Spanish):
attention, adm., plant, frontal, lateral, monitor, secretarial chair, cristian a. almonte m., title of sheet :, sub-station, firemen, scale :, project :, design :, site plan, po io es, drawn by: ted berardinelli, competition only, start, off, suzuki, sacs, long vehicle, iveco, renault, gray semigloss, old metal, olive metal, white glass, white plastic, glass, concrete tile, olive drab, chrome gifmap, area cane, armrest, visual level, step, yield the output, oval pool, of oil, filled with pebbles for, oil collection pit, firebreak., casing, fiber cement tube, collection, model kl, model mt, white concrete balustrades, model kj, model lx, model jr, model mt- corrido, model at, model xt, model kit, model plt, modular balustrades, courts, posters, example, well, garden, mit, mingitt, american standard inc., washbrook urinal top spud, wht, complete bathrooms, bathroom – deca brand , linea belle, line duomo, linea maggiore, linea marajo, modern line, ravena line, vogue line, toilets, bidets, urinals, baths, showers, health, station, nurse, medicines, clothes, dirty, clean, reception, kitchen, laboratory, x-ray, dental, gynecology, general practitioner, emergencies, urologist, psychologist, ophthalmologist, cardiologist, waiting room, hairdresser, hydrotherapy, gymnasium, massages, pavilion, gerontopsiquitria, area, washing, room, machines, warehouse, general store, dining room, ironing, carport, truck, bathroom men, bathroom women, admissions, accounting, office, manager, general, computer, salon, meetings, room, wait, salon, dance, crafts, games, table, tv lounge, vegetables, meat, north elevation, south elevation, east elevation, west elevation
Raw text data extracted from CAD file:
| Language | Spanish |
| Drawing Type | Plan |
| Category | Hospital & Health Centres |
| Additional Screenshots |
 |
| File Type | dwg |
| Materials | Concrete, Glass, Plastic, Other |
| Measurement Units | Metric |
| Footprint Area | |
| Building Features | Garden / Park, Pool |
| Tags | abrigo, architectural, ASSEMBLY, autocad, center, domingo, drawing, DWG, geriatric, include, plan, plans, residence, santo, sea, shelter |
