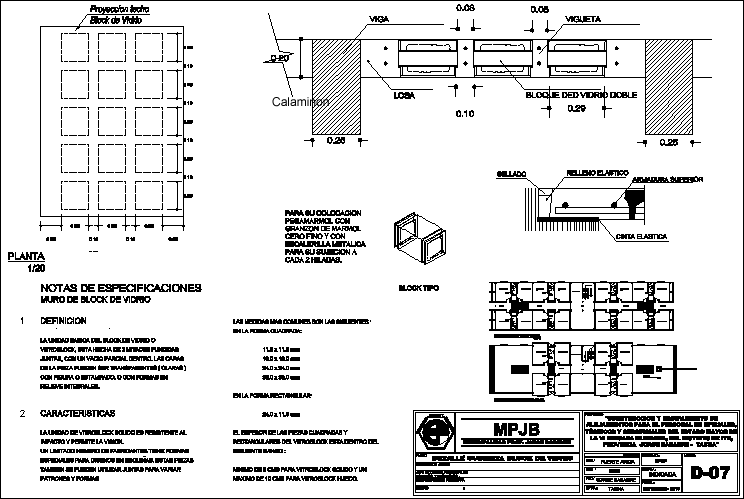
Glass Block Detail DWG Detail for AutoCAD
DETAIL BUILDING BLOCK OF GLASS
Drawing labels, details, and other text information extracted from the CAD file (Translated from Spanish):
min., n.p.t., porcelain floor, bedroom, ss.hh., living room, aisle, bedroom, terrace, npt, aisle, hall, ss.hh., bedroom, ss.hh., aisle, bedroom, aisle, ss.hh., bedroom, ss.hh., living room, hall, aisle, bedroom, ss.hh., aisle, drywall wall h: see detail, first level distribution, esc, second level distribution, elevation, esc., templex glass swing doors, fittings in, bronze handle, crystal templex, swing door, finished floor, view detail block, of glass, fam color black, aluminum profile, ocean model, Bronce color, mm., block of glass, Wall, wire number, vertical reinforcement, iron temperature, reinforced concrete base, mortar, in entrance door, detail block glass, mooring column, mm., block of glass, vertical reinforcement, iron temperature, wire number, existing wall, spec notes, glass block wall, definition, the basic unit of the glass block, it is made of halves, with a partial vacuum inside. the faces, of the part can be clear transparent, with shape with shapes in, relief., characteristics, the solid vitroblock unit is resistant to, impact allows vision., a limited number of manufacturers have forms, special for corner designs. these pieces, can also be used together to vary, patterns shapes., the most common measures are as follows, in the square form:, cms, in the rectangular form:, cms, the thickness of the square pieces, the rectangular glassblock is within the, next rank, minimum of cms for vitroblock solid one, maximum of cms for hollow vitroblock., metal anchor, ensures the vitroblock, with construction, adjacent., expansion strip for, allow movement, differential., vitroblock cleaning, after raised, he with a, bristle brush, hard, horizontal articulation, of reinforcement as, required for each, installation., for placement, they pick it up with, marble granzon, zero with, metal staircase, for holding, each row., block type, isometric aim, square, rectangular, corners shapes, special, walls, glass block wall, detail no., beam projection, projection ceiling glass block, for placement, they pick it up with, marble granzon, zero with, metal staircase, for holding, each row., spec notes, expansion strip, packaging of, filling, sealant, vitroblock, concrete slab, optional ceiling, casserole, how I know, require, metal channel, filling packing, sealant, expansion strip, reinforcement, vitroblock, filling packing, sealant, vitroblock, reinforcement, metal channel, vitroblock, they pick it up with, granzon, marble zero, fine., emulsion, asphaltic, zoclo, block, vitroblock, caulking, asphalt emulsion, solid slab, concrete, slab finish, shot in side wall, shanty on floor, min., vitroblock, QA, verification of absence of effort, inside the glass by means of the, polariscope., thermal shock with abrupt dives in, containers full of water with differences, temperatures up to degrees, can ensure good performance of the, material when the, intemp
Raw text data extracted from CAD file:
| Language | Spanish |
| Drawing Type | Detail |
| Category | Construction Details & Systems |
| Additional Screenshots |
 |
| File Type | dwg |
| Materials | Aluminum, Concrete, Glass |
| Measurement Units | |
| Footprint Area | |
| Building Features | |
| Tags | autocad, block, building, dach, dalle, DETAIL, DWG, escadas, escaliers, glass, lajes, mezanino, mezzanine, platte, reservoir, roof, slab, stair, telhado, toiture, treppe |

