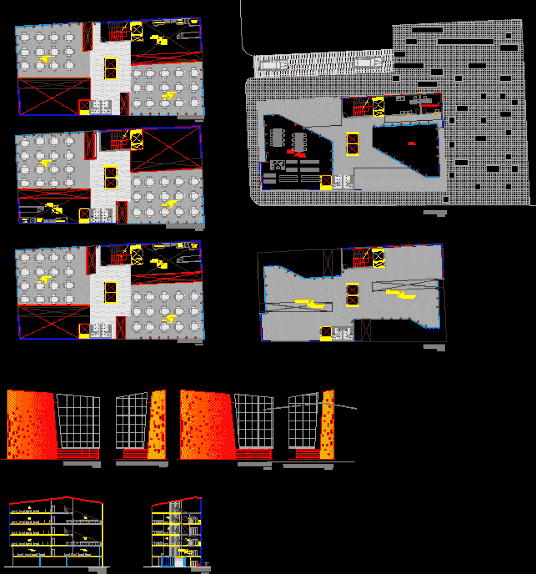ADVERTISEMENT

ADVERTISEMENT
Gourmet Research Center DWG Section for AutoCAD
plants – sections – facades – designations
Drawing labels, details, and other text information extracted from the CAD file (Translated from Spanish):
front facade, rear facade, left side facade, right side facade, exhibitions -conferences, convesiones and tasting, administration, school library, bookstore, experiential kitchen, practical kitchen, daily cellar, prepared, b-b cut ‘, cut a-a ‘, implantacion, ground floor, first floor, second floor, third and fifth floor, fourth floor, fifth floor
Raw text data extracted from CAD file:
| Language | Spanish |
| Drawing Type | Section |
| Category | Hotel, Restaurants & Recreation |
| Additional Screenshots |
 |
| File Type | dwg |
| Materials | Other |
| Measurement Units | Metric |
| Footprint Area | |
| Building Features | |
| Tags | accommodation, autocad, casino, center, designations, DWG, facades, food, hostel, Hotel, plants, research, Restaurant, restaurante, section, sections, spa, training |
ADVERTISEMENT
