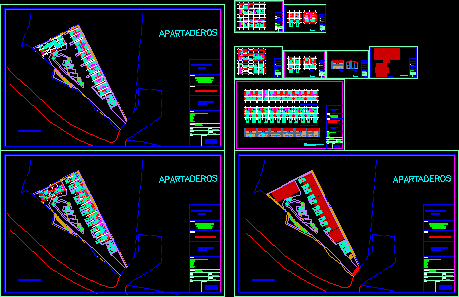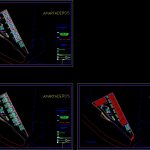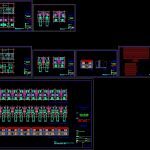
Group Bungalous In Merida DWG Block for AutoCAD
Bungalous – Touristic development in Apartadero – Merida – Plants – Facades –
Drawing labels, details, and other text information extracted from the CAD file (Translated from Spanish):
restaurant services, entrance hall, ladies baths, gentleman baths, living, tables area – restaurant, area, administrative, games room, empty, sidings, roof plant – set, civil association, civ, notes :, ntla, ing ., engineer :, drawing :, owner :, scale :, date :, blueprint, arq. nylda lippo arrechedera, project:, cabin, sidereal cabins, av. the forest, edif. royal palace ,, content:, cabins, ground floor – set, ing. e, upper floor – set, assembly plant, note:, will be verified on site, upper floor, ground floor, side facade, main facade, facade – main, ground floor – upper floor, main house, facades – main, facades – lateral, cabins – set, ground floor – set cabins, main facade – set cabins, rooms, roof plants, plant roof main house, plant roof cabins
Raw text data extracted from CAD file:
| Language | Spanish |
| Drawing Type | Block |
| Category | Condominium |
| Additional Screenshots |
  |
| File Type | dwg |
| Materials | Other |
| Measurement Units | Metric |
| Footprint Area | |
| Building Features | |
| Tags | apartment, autocad, block, building, condo, development, DWG, eigenverantwortung, facades, Family, group, group home, grup, mehrfamilien, merida, multi, multifamily housing, ownership, partnerschaft, partnership, plants, touristic |
