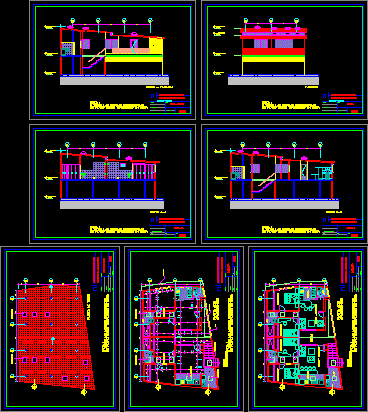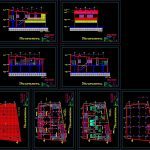ADVERTISEMENT

ADVERTISEMENT
Planes Of Deposit And Appartments DWG Block for AutoCAD
Plane commercial depsite at lowers plantand other level with housings in small space and conditioned access
Drawing labels, details, and other text information extracted from the CAD file (Translated from Spanish):
distribution apartments, mrs. marlene ospina, arq., c.i.v., arq. nylda lippo arrechedera, nl, project :, drawing :, engineer :, owner :, content :, scale :, date :, note:, in plan they will be verified in work, court bb, court – aa, court aa, parish cathedral – metropolitan district, façade, court – facade, project and interior design, apartments, living – dining room, bedroom, hallway, kitchen, lav, roof plant, roofing, ventilation, upper floor, ground floor, deposit, deposit, access, railing, ceiling projection, ceiling plant, bounded, furniture
Raw text data extracted from CAD file:
| Language | Spanish |
| Drawing Type | Block |
| Category | Condominium |
| Additional Screenshots |
 |
| File Type | dwg |
| Materials | Other |
| Measurement Units | Metric |
| Footprint Area | |
| Building Features | |
| Tags | apartment, appartments, autocad, block, building, commercial, conditioned, condo, deposit, DWG, eigenverantwortung, Family, group home, grup, housings, Level, mehrfamilien, multi, multifamily housing, ownership, partnerschaft, partnership, plane, PLANES, small, space |
ADVERTISEMENT

