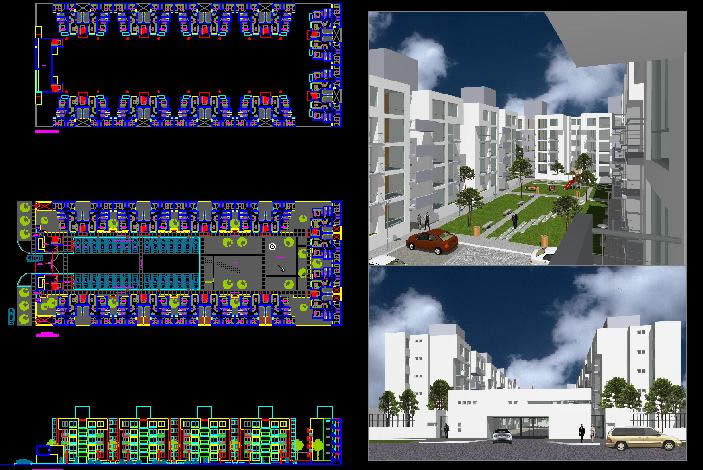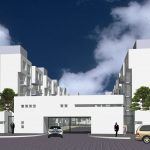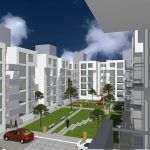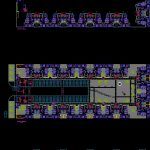ADVERTISEMENT

ADVERTISEMENT
Grouped Houses DWG Block for AutoCAD
Partaments buildings
Drawing labels, details, and other text information extracted from the CAD file (Translated from Spanish):
detailed, top, arial, normal, electric facilities, double, dining room, living room, bathroom, kitchen, lav., cl., control, booth, vehicular, entrance, pedestrian, footpath, sub-station, commercial, local, public telephones, bridge projection, change of material, typical plant, first level plant, park, children’s games, cutting – elevation
Raw text data extracted from CAD file:
| Language | Spanish |
| Drawing Type | Block |
| Category | Condominium |
| Additional Screenshots |
   |
| File Type | dwg |
| Materials | Other |
| Measurement Units | Metric |
| Footprint Area | |
| Building Features | Garden / Park |
| Tags | apartment, autocad, block, building, buildings, condo, DWG, eigenverantwortung, Family, group home, grup, HOUSES, mehrfamilien, multi, multifamily housing, ownership, partnerschaft, partnership |
ADVERTISEMENT
