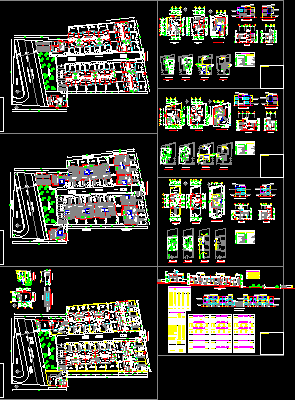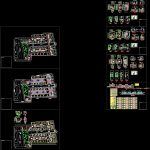
Habitational Group Villa Sol DWG Section for AutoCAD
Habitational group – Plants – Sections – Facades – Implementation
Drawing labels, details, and other text information extracted from the CAD file (Translated from Spanish):
bedroom, living room, kitchen, dining room, ground floor, master, hall, study, upper floor, entrance, garage, ventilation, mechanics, mediating wall, backyard, hernan street, gonzales de saa, telephone, the public network, income, to the meter, go up to, ground floor, inst. electrical, house type, high floor, low a, inst. sanitary, public sewer, network of, housing, public network, amount, accessible terrace, general implantation, tapagradas, street hernan gonzalez de saa, patio, bathroom, main facade, rear facade, deck, reinforced concrete , aluminum windows, plastered walls, and painted, paneled door, wood, symbology, electrical power supply, electrical installations, telephone line output, break box, switch, lighting point, simple switch, electric power meter, power outlets, double switch, kwh, drinking water meter, drinking water flute, cold drinking water outlet, check box, appliance drain, floor drain, sanitary facilities, iron door, corridor, guardian, earthenware cover, excess lot, street ines hernandez, street without name, street hernan gonzales de saa, axis of the street, tall plants, houses type, own wall, vehicular income, ground floors, private green area, sidewalk , sidewalk, p. high, total, p. low, gross area, area on land, bleachers, area not computable, useful area, total area of const., by housing, area x housing, no., description, table of areas of const. of housing, unit, north, south, east, west, general boundaries of the lot, municipal seals: total inhabitants, area by road impact, internal street opening area, cos, cus, const. in ground floors, const. in upper floors, total construction area, gross density, coefficients, net density, family group, percentage, summary table, areas, green space area, area left over by road impact, total land area, guard area, lot area of guardian, guardian house, total of const., street view hernan gonzalez de saa, townhouse, facade lat. right, property of Mr., elias alejandro yepez, alfonso flores valencia, oswaldo cruz lopez, german laurean cow valencia, klever german cow valencia, municipal property, projection of the street, hyacinth egas, inaccessible crockery, facade lat. left, to the axis, area of the communal house lot, communal house, eternit, inst. hydro-sanitary, door, iron and tol, structure of the, metal roof, street by effect ines hernandez, green area
Raw text data extracted from CAD file:
| Language | Spanish |
| Drawing Type | Section |
| Category | Condominium |
| Additional Screenshots |
 |
| File Type | dwg |
| Materials | Aluminum, Concrete, Wood, Other |
| Measurement Units | Metric |
| Footprint Area | |
| Building Features | Deck / Patio, Garage |
| Tags | apartment, autocad, building, condo, DWG, eigenverantwortung, facades, Family, group, group home, grup, implementation, mehrfamilien, multi, multifamily housing, ownership, partnerschaft, partnership, plants, section, sections, sol, villa |
