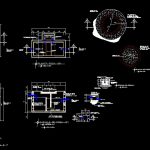
Handling Of Sewage And Stormwater DWG Block for AutoCAD
Manholes; septic tank and soakaway.
Drawing labels, details, and other text information extracted from the CAD file (Translated from Spanish):
gfi, machines, ups, c.r., sales, office, s.s.p, s.s.m, s.s.h, fourth, of machines, s.s. men, room, s.s. women, signs of, sanitary services, jet, pipe, suction, projection, lid, tank, cistern, valve, closing with, float, electric, crp., cs, cr, vent, pvc, intermediate hearth, alizado, of cement, base screed, pvc, comes from, installations, internal, to well of, absorption, mixed block, detail of septic tank, longitudinal section pp, pomez material, maintenance cover, and of register, concrete reinforced with electromalla, slab armed with, bottom slab, level of, cream, concrete base reinforced with, corrugated structure, compacted base, more filling of selected material, base of waterproofed box, concrete reinforced with electromalla, suction pipe, tank, fuel , intermediate screeds, cement screed, block stone, goes to dispenser, men holl, submersible, pump, supervision, covers, see detail, reposadera, filling, fill cap, reinforced concrete, with electromalla, filled with sealant, of pavime nto stop, avoid water filtration, river sand, alizado de, cement, electromalla, corrugated, concrete base, reinforced with, alternados with, abutments, ridge, material, compacted, island cant, concrete track, concrete , island level, island metal profile, triple dispenser, skin, dispenser, come from pumps, go to pumps, dispatchers, foundation foundation, safety valves, level projection, concrete, pumps, submersibles, base reinforced concrete, curtains, concrete, reinforced, grids, cover, reinforced concrete, pit datalle api, section yy, comes, brick tayuyo, concrete base, armed with electromalla, subgrade, white earth, select material, for crushed base , level track, curtains, cover projection, skimmer, projection of :, record, maintenance, note:, mortar will not be used, in the joints, cover, inspection, septic tank, the bricks of, the first row will go, placed in position, tip without using m ortero, form in which, the brick will be shaped in the second course, in rope position, septic tank plant, api pit plant, grid detail, absorption well plant
Raw text data extracted from CAD file:
| Language | Spanish |
| Drawing Type | Block |
| Category | Mechanical, Electrical & Plumbing (MEP) |
| Additional Screenshots |
 |
| File Type | dwg |
| Materials | Concrete, Other |
| Measurement Units | Metric |
| Footprint Area | |
| Building Features | |
| Tags | autocad, block, DWG, einrichtungen, facilities, gas, gesundheit, handling, l'approvisionnement en eau, la sant, le gaz, machine room, manholes, maquinas, maschinenrauminstallations, provision, septic, sewage, soakaway, stormwater, tank, wasser bestimmung, water |

