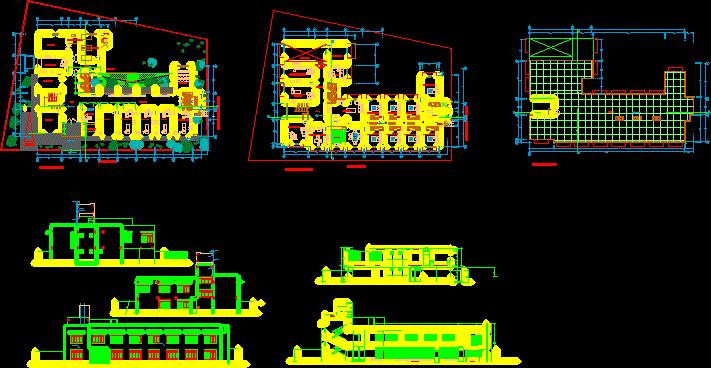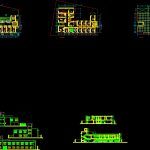ADVERTISEMENT

ADVERTISEMENT
Health Center DWG Section for AutoCAD
Health Center – Plants – Sections – Elevations
Drawing labels, details, and other text information extracted from the CAD file (Translated from Spanish):
made by coconut, file, admission, waiting, hospitalization, shd, shv, tarred and painted wall, corridor, roof, shv, catwalk, tbc., meeting room d, hall, kitchen-dining room, stair anchor, cat ladder, new street, alfonso ugarte street, wooden partition, triage, nursing, medicine, obstetrics, auditorium, laboratory, pharmacy, deposit, circulation, first level, second level, surgery, sterilization, sh, dining room, kitchen, laundry, room , meetings, planning, psychological and psycho-prophylaxis, metal partition, entry, personnel, main, vehicular, escape, toilet, administration, hall, cl., plant ceilings, family, dentistry, ironing, ironing., tendal
Raw text data extracted from CAD file:
| Language | Spanish |
| Drawing Type | Section |
| Category | Hospital & Health Centres |
| Additional Screenshots |
 |
| File Type | dwg |
| Materials | Wood, Other |
| Measurement Units | Metric |
| Footprint Area | |
| Building Features | |
| Tags | autocad, center, CLINIC, DWG, elevations, health, health center, Hospital, medical center, plants, section, sections |
ADVERTISEMENT

