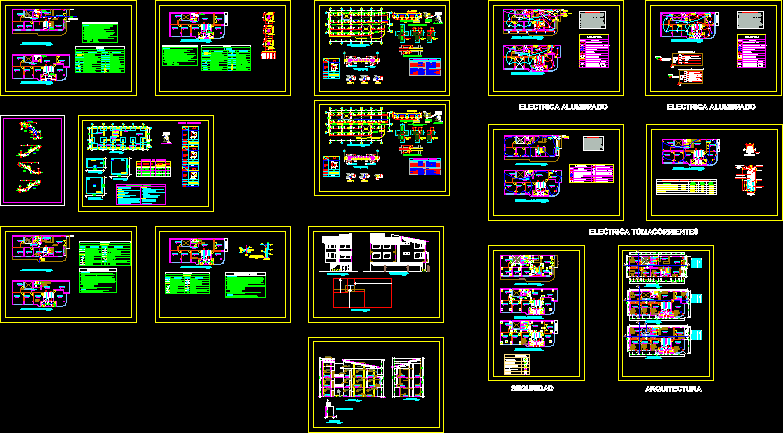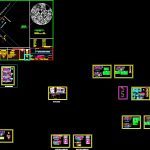
Health Clinics DWG Plan for AutoCAD
Chiropractic clinic. Architectural Plans. Facilities – Construction Details.
Drawing labels, details, and other text information extracted from the CAD file (Translated from Spanish):
jr. Spain, jr. leoncio prado, jr bolognesi, av. circumvallation, jr. peru, jr san pedro, jr huascar, jr. atahualpa, jr. orient, jr huascar, jr. tulumayo, entrance hall, evacuation projection, waiting room, attention secretary, ss.hh gentlemen, ss.hh ladies, hall, administration, ss.hh, type, width, height, sill, second level projection, curtain wall , partition driwall, left exit, right exit, legend, safe, zone, exit, aid, first, fire extinguisher, security, pt, first level, second level, third level, security – first level, security – second level, security – third level, architecture, electrical lighting, earth well., circuit embedded in roof., symbol, description, exit for bracket, thermomagnetic switch, differential switch, circuit for ground hole, comes electro oriente, wh, pt, reservation, ciucuito earth well, pass box, tv, tv antenna output, ground hole detail, copper rod, concrete cover, copper connection clamp, demand, maximum, installed, factor, load, pumping – water, electrical outlet currents, elevations, referential plan, informative table, table of areas, parameters, rne, project, areas, partial, total, uses, net density, building coefficient, free area, maximum height, minimum frontal withdrawal, parking, zoning, total area built, area of land, zoning: rdm, residential – commercial and others, with respect to front limit, rdm, project :, location :, – architecture -, plane :, design :, drawing :, scale :, indicated, date: , sheet no:, psychological office building, location and location, here the project, property of third parties, area of urban structuring, province: san martin, district: tarapoto, neighborhood: la hoyada, manzana: ——- ————, batch: ——————-, sub batch: ———— – —–, jean rojas, jprq, seal and signature :, first floor, second floor, third floor, occupied area, location, sanitary tee, straight tee, ventilation pipe, drain pipe, register box, threaded register of bronze, sink, reduction, drain, – slopes for drain pipes :, – the pipes to be used in the networks will be of PVC of the light salt type, – the pipes and accessories for drainage and ventilation, will be of pvc. Rigid salt, – the records will be installed in places indicated in the plans will be, – the drain pipes will be tested with a tube full of water, tests :, and hat will carry ventilation., technical specifications, records will be brass with lid Threaded hermetic and will be fixed to, with accessories of the same material, with unions sealed with glue, with the same material of the finished floor. in indicated dimensions, special., the head of the corresponding accessory., for pvc pipe. according to standards., drain network, column, false column, beam, junction without connection, cold water pipe, hot water pipe, water meter, irrigation valve, gate valve, check valve, union with flanges, universal union , tee, downhill tee, uphill tee, water, universal junctions when the valve is installed in a box or niche, – the gate valves will be of bronze seat, in each valve will be – special glue will be used for c pvc . with appropriate thermal insulation., will install a universal union, when it is visible pipes and two, national regulations of constructions of Peru, cold water, will be of good quality according to the, – all the materials, pipes and accessories to be used in networks, water network:, valve installation detail, valve ø, dimension b cm., dimension c cm., dimension to cm., gate valve, ax, steel, quantity, shoe frame, specificationstechn ic Thus, the quality of the materials will be the same as for the concrete, structural., mixed structural system, the columns of the boundary and where it is indicated they will be emptied between, jagged walls and the upper beam directly on the walls, portland cement will be used type i, foundation, shoe detail, nfp., beam, corridor, tarred and painted wall, steel railings, elevated tank platform, terrazzo ceiling, translucent glass, office, driwall wall, ceiling tile type onduline, cut aa, cut bb, main elevation, lateral elevation, roof plane, main f specified, specified, bending footboard, ground :, masonry :, staircase, simple concrete :, lightened roof, steel :, columns, slabs stairs, flat beams, footings, banked beams, footings, columns, beams, stairs and slabs, overloads, efforts, simple concrete, coatings, concrete
Raw text data extracted from CAD file:
| Language | Spanish |
| Drawing Type | Plan |
| Category | Hospital & Health Centres |
| Additional Screenshots |
 |
| File Type | dwg |
| Materials | Concrete, Glass, Masonry, Plastic, Steel, Other |
| Measurement Units | Metric |
| Footprint Area | |
| Building Features | Garden / Park, Parking |
| Tags | architectural, autocad, CLINIC, clinics, construction, details, DWG, facilities, health, health center, Hospital, medical center, plan, plans |
