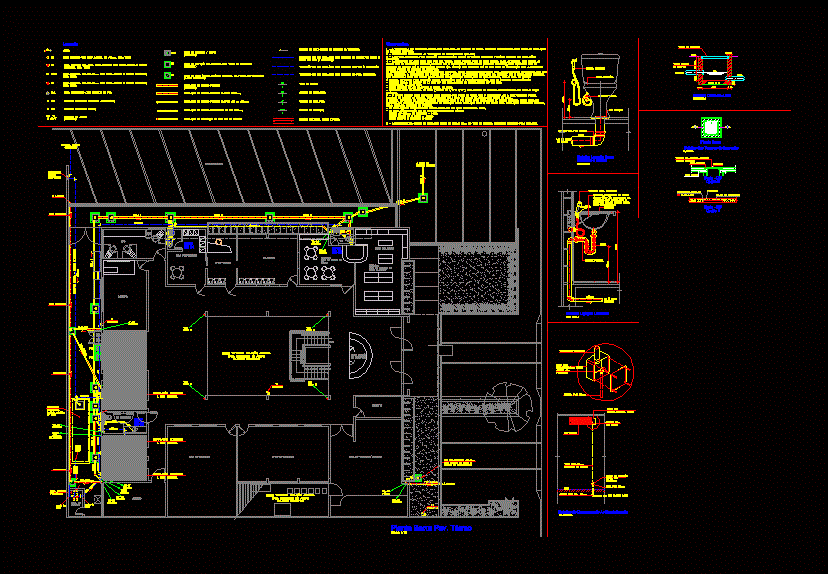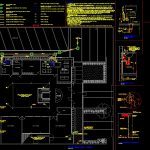
Higher Education School DWG Detail for AutoCAD
Higher Education School Health School – Details – specifications – sizing – Construction
Drawing labels, details, and other text information extracted from the CAD file (Translated from Portuguese):
revision record :, revision # :, date :, content :, project :, joaquim távora, fortaleza-ceará, scale :, technical unit in projects, file :, board :, revision :, collaboration :, drawing :, number: design :, design step: of the pen, thickness, color of the pen, color no., in the auto cad, standard color, execution, design, owner, payment, approve, cre, iss – p, iss – c, inscription , joaquim távora – fortaleza – ce, utp-tec unit. in projects ltda, place :, code. activity, firm :, sup., ceneo fontenele, executive, ground floor pav. basin to the network of public sewage existing facility to be maintained see existing descents vpc house of pumps suction cistern give measurements on site level changes raps cgs siphon, garden faucet, legend, rec, remarks :, to gutter, limp. cistern, cstc, catcher, finished floor, dead end, metal angle, concrete cover, cut – cc, floor plan, detail of the inspection covers, exit, floor, in, variable, at one time, entrance, solid brick, without basin connection, toilet bowl, toilet bowl, toilet bowl, hygienic shower, fall, siphoning, shower tray, shower tray, dr-ac, evaporator, pvc box, cold tubing, built-in wall, see floor plan, air drain drain detail, drain air conditioner, library reading table area, new reception desk, rises, new library, dir .info, support-teaching, room teachers, cpd, lab.info, pantry, wc service, accessible wc, wc fem, wc masc, file, parking, note: verify solution adopted for drainage of existing rainwater
Raw text data extracted from CAD file:
| Language | Portuguese |
| Drawing Type | Detail |
| Category | Schools |
| Additional Screenshots |
 |
| File Type | dwg |
| Materials | Concrete, Other |
| Measurement Units | Metric |
| Footprint Area | |
| Building Features | Garden / Park, Parking |
| Tags | autocad, College, construction, DETAIL, details, DWG, education, health, higher, hydraulic, library, school, sizing, specifications, university |

