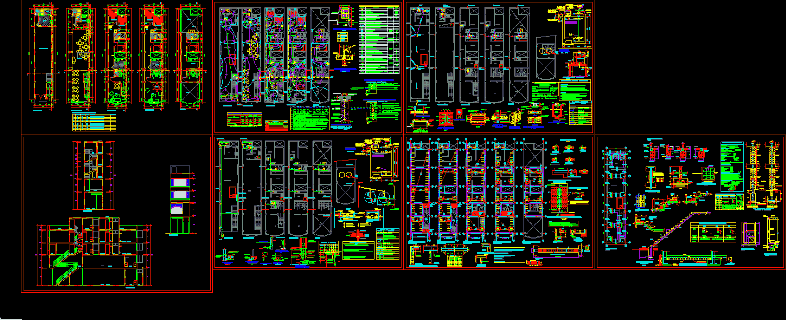
Home DWG Plan for AutoCAD
Plans of house in all specialties, architecture, plumbing, electrical facilities, structures, etc.
Drawing labels, details, and other text information extracted from the CAD file (Translated from Spanish):
ref., dining room, heavy type of the same material., Rías of the same material of the heavy type., galvanized iron, frame and apron of cold rolled steel plate and the pin- set, of the distribution boards, control board of the water pump should be installed tube-, with gray base and glazed finish to the furnace, should be equipped with switches, cadores will be executed by the suppliers of the equipment., technical specifications, box of boxes, box, see plant, connection dealer, tf, room, bathroom, kitchen, patio, commercial space, lavand., tendal, bedroom, cl., lav., catwalk, recess, cement, polished, nut, cut ff, detail of register box, hat ventilation, tube, ntp roof, roof, floor, clay brick current, drain, indicated in plant, concrete fill, variable, elevation, details of pipe installation, wall, entangled in pipe, construction wire, wall, legend drain, symbology, sink, double sanitary, sanitary tee, sewer pipe, vent pipe, description, floor bronze, threaded log, log box, – vent exits, will end in hat, – overflow outlet elevated tank, will be, and the bottom will be half pipe of diameter of the pipe., technical specifications, – in case of failures to correct the defect and repeat the test, – interior of register box tarred and polished integrally, – network drain install before to execute wall or floor, – to carry out hydraulic test to open trench and covered network:, equipment characteristics, impulsion ———–, units ———-, electric pump, adt ————, suction ———–, expense ————, start control and stop by, tank electrodes elevated and, cistern., hydrostatic type or similar, cover detail, tank record, aa cut, anchor, handle, hinge, anchor detail, side view, welding, front view, rto. according to box, in cdro. of colum., ø specified, det. typical of anchoring, column in foundation, and column top, transversal reinforcement anchor, column in shoe, level, outside the confinement area, splicing in different parts, trying to make the splices, sheet, overlaps and splices, in columns, will be located in the, will not be spliced, the joints l, armor in one, columns, slabs, beams, slabs and beams, central third., same section., the column or support., of light of the slab, beam on each side of reinforcement joints, will not be allowed, abutments, min, if it has alveoli these, thickness of mortar joints, volume, top floor, national regulations of structures, after stripping of the roof, with brick tambourine., confined masonry:, design and construction:, confined so it must be borne in mind that, the system structure is that of masonry, the walls are armed and bears and will be brick, should be observed the recommendations for the execution , from supporting walls bordered by columns and beams., typical plant, reinforced concrete, masonry, specifications of, mortar, minimum thickness, floors and foundations, earthquake resistant design, loads, structural system :, terrain :, technical specifications, banked beams and columns, reinforced concrete:, stairs and lightened, footings, overloads:, flat beams, coatings:, concrete cyclopean:, for structural use, grouping of wood, design and construction with wood, det. splicing columns, flooring, three types of predominant soil: silty sandy, poorly graded silty sand, fine silty graded sand, basement, shoe mesh, according to shoe frame, ax, typical shoe detail, specified vc, izage stirrups , according to table of columns, additional, central, perimeter, detail of encounter of columns and beams, h major, h minor, h any, inferior, reinforcement, superior, values of m, the same section, inferior is spliced on the supports, being the, consult the designer, indicated or the percentages specified, b- in case of not joining in the areas, c- for lightened and flat beams steel, note:, slabs and lightened, overlapping joints for beams, typical section of lightened, xx cut, detail columneta of, tie of partition, note: the partitions are the walls that are not shown, in the formwork of structures, located in, the architecture., board of construction, lightened or beam, lintel tipico, delivery, flat, typical anchorage of beams, section -x, see arq., the constructions will be carried out according to the national regulations of, constructions and of the specifications in the seismic design norms, resistant for buildings of masonry., glass, det. low ceiling, roof, wall, bidet, wall, drainage outlets, npt, lavatory, shower, water outlets, tub, typical detail, tee, check valve, universal union, gate valve, valve of g
Raw text data extracted from CAD file:
| Language | Spanish |
| Drawing Type | Plan |
| Category | House |
| Additional Screenshots |
 |
| File Type | dwg |
| Materials | Concrete, Glass, Masonry, Plastic, Steel, Wood, Other |
| Measurement Units | Imperial |
| Footprint Area | |
| Building Features | A/C, Deck / Patio |
| Tags | apartamento, apartment, appartement, architecture, aufenthalt, autocad, casa, chalet, dwelling unit, DWG, electrical, facilities, family housing, haus, home, house, logement, maison, multifamily housing, plan, plans, plumbing, residên, residence, structures, unidade de moradia, villa, wohnung, wohnung einheit |
