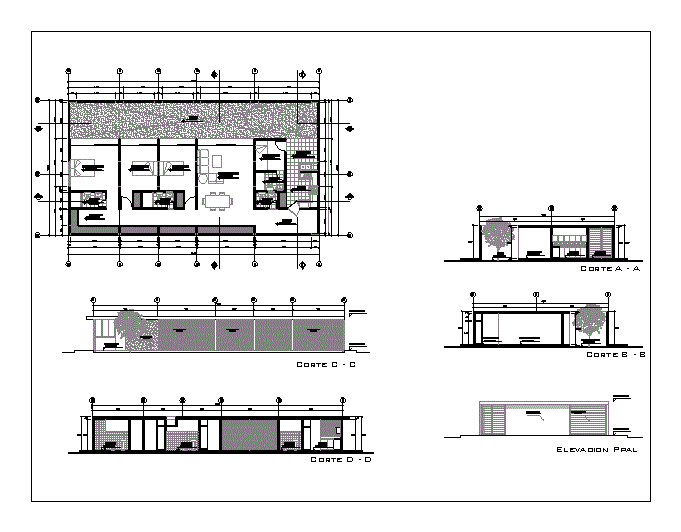ADVERTISEMENT

ADVERTISEMENT
Home Patio DWG Section for AutoCAD
Home Patio – plants; sections and elevations – enclosed yard .
Drawing labels, details, and other text information extracted from the CAD file (Translated from Spanish):
ppal bedroom, living – dining room, cto, service, laundry, kitchen, ss – hh, w. closet, garden, entrance, elevation ppal, court a – a, court b – b, laundry, patio, living – dining room, circulation, plastered and painted cement wall, sliding wooden door, cut d – d, living – dining room, wall painted and plastered, cut c – c
Raw text data extracted from CAD file:
| Language | Spanish |
| Drawing Type | Section |
| Category | House |
| Additional Screenshots |
 |
| File Type | dwg |
| Materials | Wood, Other |
| Measurement Units | Metric |
| Footprint Area | |
| Building Features | Garden / Park, Deck / Patio |
| Tags | apartamento, apartment, appartement, aufenthalt, autocad, casa, chalet, dwelling unit, DWG, elevations, enclosed, haus, home, house, logement, maison, patio, plants, residên, residence, section, sections, unidade de moradia, villa, wohnung, wohnung einheit, yard |
ADVERTISEMENT

